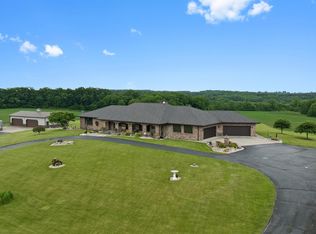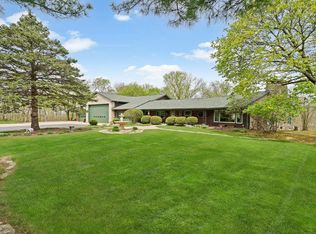Sold for $390,000 on 06/06/25
$390,000
2989 W Pines Rd, Oregon, IL 61061
4beds
1,852sqft
Single Family Residence
Built in 1917
15.66 Acres Lot
$398,200 Zestimate®
$211/sqft
$1,734 Estimated rent
Home value
$398,200
$327,000 - $486,000
$1,734/mo
Zestimate® history
Loading...
Owner options
Explore your selling options
What's special
Welcome to this beautiful 4-bedroom, 1-bathroom home nestled on 15.66 acres in the desirable Oregon School District. Just minutes from town, this property offers the perfect balance of serene country living with the convenience of nearby amenities. Step inside to discover an inviting open-concept kitchen with an eat-in area, seamlessly flowing into the spacious living room. The main floor also features a convenient laundry area and master bedroom. Upstairs, you'll find three additional bedrooms, providing plenty of room for family or guests. The property’s outdoor space is equally impressive, featuring meticulously maintained landscaping that enhances its natural beauty. A massive 60x40 outbuilding offers ample space for storage, hobbies, or projects, while the 30x50 detached garage provides additional space for vehicles and equipment. Zoned Ag with walking trails and apple trees, this property is perfect for those with animals, gardening enthusiasts, or anyone seeking a peaceful retreat. Whether you’re looking for room to roam, a private country escape, or a place to grow and cultivate your dreams, this home has it all. Don’t miss the opportunity to make this stunning property yours!
Zillow last checked: 8 hours ago
Listing updated: June 09, 2025 at 12:16pm
Listed by:
Rebecca Hazzard 815-509-8432,
Re/Max Of Rock Valley
Bought with:
NON-NWIAR Member
Northwest Illinois Alliance Of Realtors®
Source: NorthWest Illinois Alliance of REALTORS®,MLS#: 202501731
Facts & features
Interior
Bedrooms & bathrooms
- Bedrooms: 4
- Bathrooms: 1
- Full bathrooms: 1
- Main level bathrooms: 1
- Main level bedrooms: 1
Primary bedroom
- Level: Main
- Area: 195
- Dimensions: 15 x 13
Bedroom 2
- Level: Upper
- Area: 221
- Dimensions: 17 x 13
Bedroom 3
- Level: Upper
- Area: 180
- Dimensions: 15 x 12
Bedroom 4
- Level: Upper
- Area: 150
- Dimensions: 15 x 10
Kitchen
- Level: Main
- Area: 140
- Dimensions: 14 x 10
Living room
- Level: Main
- Area: 289
- Dimensions: 17 x 17
Heating
- Forced Air, Propane
Cooling
- Central Air
Appliances
- Included: Dryer, Refrigerator, Stove/Cooktop, Washer, Gas Water Heater
Features
- Basement: Basement Entrance,Partial
- Has fireplace: No
Interior area
- Total structure area: 1,852
- Total interior livable area: 1,852 sqft
- Finished area above ground: 1,852
- Finished area below ground: 0
Property
Parking
- Total spaces: 2
- Parking features: Detached, Garage Door Opener, Gravel
- Garage spaces: 2
Features
- Levels: Two
- Stories: 2
- Has view: Yes
- View description: Country
Lot
- Size: 15.66 Acres
- Features: Rural
Details
- Additional parcels included: 1607300009
- Parcel number: 1512400007
Construction
Type & style
- Home type: SingleFamily
- Property subtype: Single Family Residence
Materials
- Siding, Aluminum
- Roof: Metal
Condition
- Year built: 1917
Utilities & green energy
- Electric: Circuit Breakers
- Sewer: Septic Tank
- Water: Well
Community & neighborhood
Location
- Region: Oregon
- Subdivision: IL
Other
Other facts
- Ownership: Fee Simple
Price history
| Date | Event | Price |
|---|---|---|
| 6/6/2025 | Sold | $390,000+5.4%$211/sqft |
Source: | ||
| 5/9/2025 | Pending sale | $370,000$200/sqft |
Source: | ||
| 5/4/2025 | Listed for sale | $370,000+68.9%$200/sqft |
Source: | ||
| 1/2/2020 | Listing removed | $219,000$118/sqft |
Source: RE/MAX Hub City #10559995 Report a problem | ||
| 12/19/2019 | Pending sale | $219,000$118/sqft |
Source: RE/MAX Hub City #10559995 Report a problem | ||
Public tax history
Tax history is unavailable.
Neighborhood: 61061
Nearby schools
GreatSchools rating
- 7/10Oregon Elementary SchoolGrades: PK-6Distance: 2.9 mi
- 9/10Oregon High SchoolGrades: 7-12Distance: 3 mi
Schools provided by the listing agent
- Elementary: Oregon Elementary
- Middle: Oregon
- High: Oregon High
- District: Oregon 220
Source: NorthWest Illinois Alliance of REALTORS®. This data may not be complete. We recommend contacting the local school district to confirm school assignments for this home.

Get pre-qualified for a loan
At Zillow Home Loans, we can pre-qualify you in as little as 5 minutes with no impact to your credit score.An equal housing lender. NMLS #10287.

