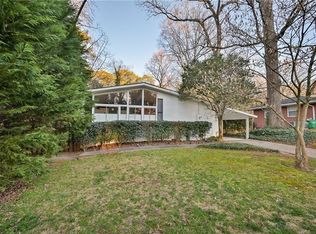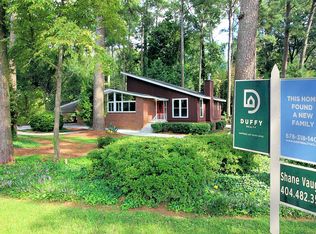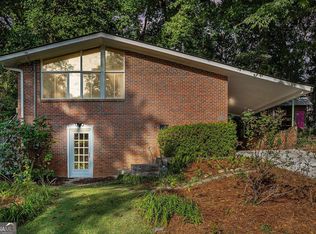Closed
$320,000
2989 Vine Cir, Decatur, GA 30033
3beds
1,195sqft
Single Family Residence
Built in 1958
0.5 Acres Lot
$313,900 Zestimate®
$268/sqft
$2,124 Estimated rent
Home value
$313,900
$286,000 - $345,000
$2,124/mo
Zestimate® history
Loading...
Owner options
Explore your selling options
What's special
Welcome to this precious 3 bedroom bungalow in popular Decatur neighborhood. Imagine sitting on your covered front porch, enjoying your large front yard. You will immediately notice how quiet and peaceful the area is, yet you're so close to all the conveniences. And, the newer windows keep you comfy cozy. You will also notice the original hardwood floors and the updated laminated floors flow seamlessly together. The eat-in kitchen is updated with new cabinets and stainless steel appliances. A room next to the family room makes for the perfect additional family room, office, or even a bedroom. Three bedrooms and a full bath finish out the floorplan. Newer roof, windows, kitchen, all electrical updated. Out back, you will enjoy the out building (which is wired for electricity), perfect for extra storage, a workshop, or even a "she shed". Close to restaurants, the famous Dekalb Farmer's Market, shopping, Emory, and quick access to Hwy 78 and I-285.
Zillow last checked: 8 hours ago
Listing updated: June 23, 2025 at 02:05pm
Listed by:
Gretchen S Ozburn 404-401-1109,
Keller Williams Chattahoochee
Bought with:
Ryan Deal, 438783
eXp Realty
Source: GAMLS,MLS#: 10368595
Facts & features
Interior
Bedrooms & bathrooms
- Bedrooms: 3
- Bathrooms: 1
- Full bathrooms: 1
- Main level bathrooms: 1
- Main level bedrooms: 3
Kitchen
- Features: Breakfast Area
Heating
- Central
Cooling
- Ceiling Fan(s), Central Air
Appliances
- Included: Dryer, Microwave, Refrigerator, Washer
- Laundry: Other
Features
- High Ceilings, Master On Main Level
- Flooring: Carpet, Hardwood, Laminate
- Windows: Double Pane Windows
- Basement: Crawl Space
- Has fireplace: No
- Common walls with other units/homes: No Common Walls
Interior area
- Total structure area: 1,195
- Total interior livable area: 1,195 sqft
- Finished area above ground: 1,195
- Finished area below ground: 0
Property
Parking
- Parking features: Parking Pad
- Has uncovered spaces: Yes
Features
- Levels: One
- Stories: 1
- Fencing: Back Yard,Chain Link,Fenced
- Body of water: None
Lot
- Size: 0.50 Acres
- Features: Level, Private
Details
- Additional structures: Outbuilding, Shed(s)
- Parcel number: 18 099 04 005
Construction
Type & style
- Home type: SingleFamily
- Architectural style: Brick 4 Side,Ranch,Traditional
- Property subtype: Single Family Residence
Materials
- Brick
- Roof: Composition
Condition
- Resale
- New construction: No
- Year built: 1958
Utilities & green energy
- Sewer: Public Sewer
- Water: Public
- Utilities for property: Cable Available, Electricity Available, Phone Available, Sewer Available, Water Available
Community & neighborhood
Community
- Community features: None
Location
- Region: Decatur
- Subdivision: Evergreen Forest
HOA & financial
HOA
- Has HOA: No
- Services included: None
Other
Other facts
- Listing agreement: Exclusive Right To Sell
Price history
| Date | Event | Price |
|---|---|---|
| 12/12/2024 | Sold | $320,000-1.5%$268/sqft |
Source: | ||
| 11/20/2024 | Pending sale | $325,000$272/sqft |
Source: | ||
| 10/15/2024 | Price change | $325,000-7.1%$272/sqft |
Source: | ||
| 10/2/2024 | Price change | $350,000-0.3%$293/sqft |
Source: | ||
| 9/23/2024 | Price change | $350,900-7.6%$294/sqft |
Source: | ||
Public tax history
| Year | Property taxes | Tax assessment |
|---|---|---|
| 2025 | $6,463 +815.7% | $137,280 +18.5% |
| 2024 | $706 +35.3% | $115,880 -11.1% |
| 2023 | $522 -22.5% | $130,320 +51.6% |
Find assessor info on the county website
Neighborhood: 30033
Nearby schools
GreatSchools rating
- 5/10Mclendon Elementary SchoolGrades: PK-5Distance: 0.2 mi
- 5/10Druid Hills Middle SchoolGrades: 6-8Distance: 1.1 mi
- 6/10Druid Hills High SchoolGrades: 9-12Distance: 3 mi
Schools provided by the listing agent
- Elementary: Mclendon
- Middle: Druid Hills
- High: Druid Hills
Source: GAMLS. This data may not be complete. We recommend contacting the local school district to confirm school assignments for this home.
Get a cash offer in 3 minutes
Find out how much your home could sell for in as little as 3 minutes with a no-obligation cash offer.
Estimated market value$313,900
Get a cash offer in 3 minutes
Find out how much your home could sell for in as little as 3 minutes with a no-obligation cash offer.
Estimated market value
$313,900


