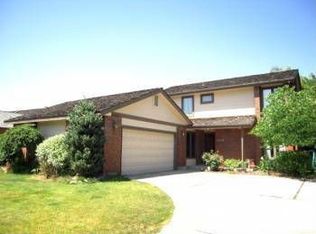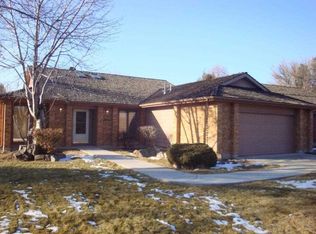Sold
Price Unknown
2989 S Falling Brook Way, Boise, ID 83706
3beds
3baths
2,039sqft
Single Family Residence
Built in 1980
7,884.36 Square Feet Lot
$638,700 Zestimate®
$--/sqft
$2,849 Estimated rent
Home value
$638,700
$607,000 - $671,000
$2,849/mo
Zestimate® history
Loading...
Owner options
Explore your selling options
What's special
Where urban living meets a community feel, where tree-lined walking paths abound and you always have downtown a short drive away. This immaculate 2039 sq ft home is nestled in the heart of the highly desirable Lakewood subdivision. Less than one block from White Pine Elementary and Timberline High. Quick access to Boise River, the Greenbelt, Micron, and Bown Crossing. The neighborhood features private parks, meandering walking paths, and ponds. A new roof (2024), HVAC (2021), water heater (2021), and updated baker’s kitchen and spacious bathrooms make this house a home. Move the indoors outside with a grand gazebo and built-in fire pit to make watching sunsets an outdoor retreat. Natural light is incorporated throughout the home with large windows and skylights. This home is a must-see!
Zillow last checked: 8 hours ago
Listing updated: May 02, 2024 at 03:43pm
Listed by:
Stacie Gilliland 208-407-7932,
Windermere Real Estate Professionals
Bought with:
Mila Perry
Homes of Idaho
Source: IMLS,MLS#: 98904865
Facts & features
Interior
Bedrooms & bathrooms
- Bedrooms: 3
- Bathrooms: 3
- Main level bathrooms: 1
- Main level bedrooms: 1
Primary bedroom
- Level: Main
- Area: 204
- Dimensions: 17 x 12
Bedroom 2
- Level: Upper
- Area: 180
- Dimensions: 12 x 15
Bedroom 3
- Level: Upper
- Area: 110
- Dimensions: 10 x 11
Dining room
- Level: Main
- Area: 322
- Dimensions: 23 x 14
Family room
- Level: Main
- Area: 350
- Dimensions: 25 x 14
Kitchen
- Level: Main
- Area: 220
- Dimensions: 20 x 11
Office
- Level: Main
- Area: 154
- Dimensions: 14 x 11
Heating
- Forced Air, Natural Gas
Cooling
- Central Air
Appliances
- Included: Gas Water Heater, Dishwasher, Disposal, Microwave, Oven/Range Built-In, Gas Range
Features
- Bath-Master, Bed-Master Main Level, Split Bedroom, Den/Office, Family Room, Double Vanity, Walk-In Closet(s), Breakfast Bar, Kitchen Island, Granite Counters, Number of Baths Main Level: 1, Number of Baths Upper Level: 1
- Windows: Skylight(s)
- Has basement: No
- Number of fireplaces: 1
- Fireplace features: One, Gas
Interior area
- Total structure area: 2,039
- Total interior livable area: 2,039 sqft
- Finished area above ground: 2,039
- Finished area below ground: 0
Property
Parking
- Total spaces: 2
- Parking features: Attached, Driveway
- Attached garage spaces: 2
- Has uncovered spaces: Yes
Features
- Levels: Two
Lot
- Size: 7,884 sqft
- Dimensions: 108' x 71'
- Features: Standard Lot 6000-9999 SF, Sidewalks, Auto Sprinkler System, Drip Sprinkler System, Full Sprinkler System
Details
- Parcel number: R5125560100
- Zoning: R-2
Construction
Type & style
- Home type: SingleFamily
- Property subtype: Single Family Residence
Materials
- Brick, Wood Siding
- Roof: Composition
Condition
- Year built: 1980
Utilities & green energy
- Water: Public
- Utilities for property: Sewer Connected
Community & neighborhood
Location
- Region: Boise
- Subdivision: Lakewood
HOA & financial
HOA
- Has HOA: Yes
- HOA fee: $150 quarterly
Other
Other facts
- Listing terms: Cash,Conventional,FHA,VA Loan
- Ownership: Fee Simple,Fractional Ownership: No
- Road surface type: Paved
Price history
Price history is unavailable.
Public tax history
| Year | Property taxes | Tax assessment |
|---|---|---|
| 2025 | $3,949 +13.3% | $604,300 +7.9% |
| 2024 | $3,485 -16.7% | $560,200 +14.3% |
| 2023 | $4,182 +2.5% | $490,000 -19.2% |
Find assessor info on the county website
Neighborhood: Southeast Boise
Nearby schools
GreatSchools rating
- 8/10White Pine Elementary SchoolGrades: PK-6Distance: 0.3 mi
- 8/10Les Bois Junior High SchoolGrades: 6-9Distance: 3.1 mi
- 9/10Timberline High SchoolGrades: 10-12Distance: 0.4 mi
Schools provided by the listing agent
- Elementary: White Pine - Boise
- Middle: Les Bois
- High: Timberline
- District: Boise School District #1
Source: IMLS. This data may not be complete. We recommend contacting the local school district to confirm school assignments for this home.

