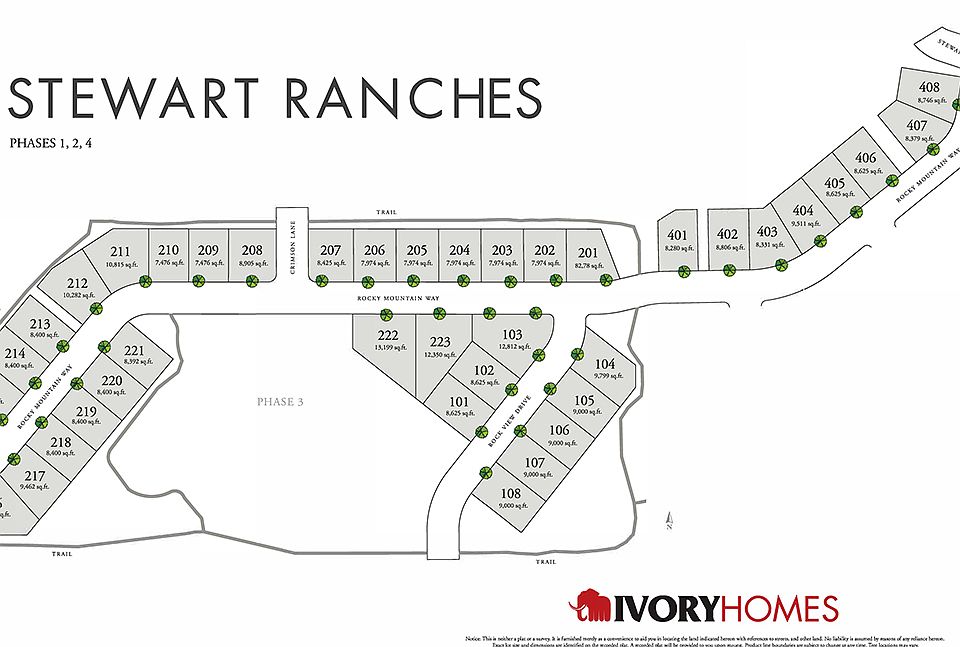Welcome to The Mayflower—a home designed with both elegance and adventure in mind. Built for grand entertaining and everyday comfort, this stunning residence offers the perfect blend of luxury finishes, functional design, and a prime location in the heart of Utah's recreational paradise. At the heart of the home is an oversized chef's kitchen, thoughtfully designed with abundant counter space, high-end appliances, and premium finishes—ideal for everything from casual meals to holiday feasts. The open-concept layout flows effortlessly into spacious living and dining areas, making it a true entertainer's dream. Step outside to your private backyard oasis, where a running creek, mature trees, and expansive grassy space provide a peaceful and scenic retreat. Enjoy evenings on the large back porch, perfect for hosting guests or soaking in the mountain air. The home also features a bright and functional office, a large walkout basement ready for your finishing touch, and an oversized pantry to meet all your storage needs. Coming in from the 3-car garage, you'll find custom built-in storage cabinets—perfect for organizing all your outdoor gear for life in Francis. With thoughtful upgrades throughout and a layout built for both connection and quiet moments, The Mayflower captures the spirit of refined mountain living in one of Utah's most desirable recreational areas.
New construction
$1,237,202
2989 Rock View Dr, Kamas, UT 84036
5beds
4,021sqft
Residential
Built in 2025
9,147.6 Square Feet Lot
$1,212,500 Zestimate®
$308/sqft
$210/mo HOA
What's special
Private backyard oasisRunning creekLarge walkout basementLarge back porchExpansive grassy spaceOversized pantryMature trees
- 196 days |
- 159 |
- 8 |
Zillow last checked: 7 hours ago
Listing updated: October 05, 2025 at 11:32pm
Listed by:
Alex LaCouture 970-405-4749,
Summit Sotheby's International Realty (Heber),
Camilla Dixon 801-834-4755,
Summit Sotheby's International Realty
Source: PCBR,MLS#: 12501450
Travel times
Schedule tour
Facts & features
Interior
Bedrooms & bathrooms
- Bedrooms: 5
- Bathrooms: 4
- Full bathrooms: 3
- 1/2 bathrooms: 1
Heating
- Fireplace(s), Forced Air
Cooling
- Air Conditioning
Appliances
- Included: Dishwasher, Disposal, Gas Range
- Laundry: Washer Hookup, Gas Dryer Hookup, Electric Dryer Hookup
Features
- Storage, Ceiling Fan(s), High Ceilings, Double Vanity, Kitchen Island, Open Floorplan, Pantry, Vaulted Ceiling(s), Walk-In Closet(s)
- Flooring: Carpet, Wood
- Number of fireplaces: 1
- Fireplace features: Gas
Interior area
- Total structure area: 4,021
- Total interior livable area: 4,021 sqft
Video & virtual tour
Property
Parking
- Total spaces: 3
- Parking features: See Remarks, Garage Door Opener
- Garage spaces: 3
- Has uncovered spaces: Yes
Features
- Fencing: Partial
- Has view: Yes
- View description: Mountain(s), Valley
Lot
- Size: 9,147.6 Square Feet
- Features: PUD - Planned Unit Development
Details
- Additional structures: None
- Parcel number: Strs1105
- Other equipment: Appliances
Construction
Type & style
- Home type: SingleFamily
- Architectural style: Mountain Contemporary,Traditional
- Property subtype: Residential
Materials
- HardiPlank Type, Stone, Wood Siding
- Foundation: Concrete Perimeter
- Roof: Asphalt
Condition
- New construction: Yes
- Year built: 2025
Details
- Builder name: Ivory Homes
Utilities & green energy
- Sewer: Public Sewer
- Water: Public
- Utilities for property: Cable Available, Electricity Connected, High Speed Internet Available, Natural Gas Connected, Phone Available
Community & HOA
Community
- Subdivision: Stewart Ranches
HOA
- Has HOA: Yes
- Services included: Com Area Taxes, Management Fees
- HOA fee: $210 monthly
- HOA phone: 801-955-5126
Location
- Region: Kamas
Financial & listing details
- Price per square foot: $308/sqft
- Tax assessed value: $220,000
- Annual tax amount: $1,430
- Date on market: 4/9/2025
- Cumulative days on market: 197 days
- Listing terms: 1031 Exchange,Cash,Conventional,Government Loan
- Electric utility on property: Yes
- Road surface type: Paved
About the community
As Pro Builder Magazine's National Builder of the Year, Ivory Homes is excited to bring our Signature Series of semi-custom one and two-story home designs to the majestic Kamas Valley in Francis, Utah. Stewart Ranches is minutes from Utah's unrivaled outdoor recreation opportunities, which include skiing, golfing, fly fishing, snowmobiling, 4-wheeling, hiking, biking, and more. Convenientlylocated 15-20 minutes from two of our amazing Utah lakes - Jordanelle and Rockport where boating and other fun lake activities take place. Stewart Ranches is only 30 minutes from Main Street Park City and just under an hour from Salt Lake City International Airport. Ivory Homes introduces Signature Series homes in Stewart Ranches, Kamas Valley, Utah. Minutes from outdoor activities and lakes, 30 minutes to Park City, and under an hour from Salt Lake City Airport. ...
Source: Ivory Homes
