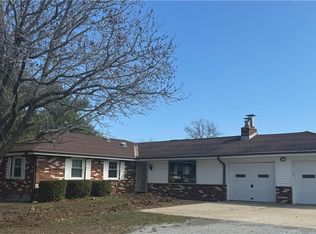Sold
Price Unknown
2989 River Ridge Rd, Saint Joseph, MO 64507
3beds
1,912sqft
Single Family Residence
Built in 1974
2.82 Acres Lot
$431,200 Zestimate®
$--/sqft
$1,814 Estimated rent
Home value
$431,200
Estimated sales range
Not available
$1,814/mo
Zestimate® history
Loading...
Owner options
Explore your selling options
What's special
This stunning property spans nearly 3 acres, complete with fruit trees and four versatile outbuildings. The brick ranch home features 3 bedrooms and 2 full bathrooms, with an open-concept eat-in kitchen/living room that opens up to an all-season sunroom. The kitchen/living area includes a large walk-in pantry, stainless steel appliances, ample cabinet space, and a wood-burning brick fireplace stubbed for gas. A bonus room with built-in shelving adjoins the kitchen area and could be used as a formal dining room or recreation room. The main level boasts new flooring throughout, including carpet and laminate, as well as fresh paint. The unfinished walk-out lower level offers significant potential for additional living space. The property includes an attached heated 2-car garage with spray-on protective flooring, as well as plumbing for various uses—such as an additional laundry area, dog bath, or gardening station. Three outbuildings offer endless possibilities: a 30x16 outbuilding with a loft, a 12x24 mini barn with concrete floors, and one outbuilding that includes a 30x48 and a 34x15 space, 3 overheads doors and concrete floors. The yard is a gardener's dream, featuring rhubarb and asparagus. Located on a paved road just outside the St. Joseph city limits, this home perfectly blends comfortable living spaces, practical outbuildings, and serene countryside, offering an ideal retreat for those seeking a balance of rural charm and modern amenities.
Zillow last checked: 8 hours ago
Listing updated: October 08, 2024 at 01:37pm
Listing Provided by:
LORI RUSH 816-390-5621,
Realty ONE Group Cornerstone
Bought with:
Payton Lehr, 2023025450
BHHS Stein & Summers
Source: Heartland MLS as distributed by MLS GRID,MLS#: 2504931
Facts & features
Interior
Bedrooms & bathrooms
- Bedrooms: 3
- Bathrooms: 2
- Full bathrooms: 2
Primary bedroom
- Level: Main
Bedroom 2
- Level: Main
Primary bathroom
- Level: Main
Bathroom 2
- Level: Main
Bathroom 3
- Level: Main
Kitchen
- Level: Main
Laundry
- Level: Main
Living room
- Level: Main
Recreation room
- Level: Main
Heating
- Heat Pump
Cooling
- Heat Pump
Appliances
- Included: Cooktop, Dishwasher, Disposal, Dryer, Exhaust Fan, Microwave, Refrigerator, Stainless Steel Appliance(s), Washer
- Laundry: In Hall, Main Level
Features
- Basement: Full,Interior Entry,Unfinished,Walk-Out Access
- Number of fireplaces: 2
- Fireplace features: Living Room, Recreation Room
Interior area
- Total structure area: 1,912
- Total interior livable area: 1,912 sqft
- Finished area above ground: 1,912
- Finished area below ground: 0
Property
Parking
- Total spaces: 5
- Parking features: Attached, Detached
- Attached garage spaces: 5
Lot
- Size: 2.82 Acres
- Features: Acreage
Details
- Additional structures: Garage(s), Outbuilding, Shed(s)
- Parcel number: 029.032000000014.000
Construction
Type & style
- Home type: SingleFamily
- Property subtype: Single Family Residence
Materials
- Brick/Mortar
- Roof: Composition
Condition
- Year built: 1974
Utilities & green energy
- Sewer: Septic Tank
- Water: Public
Community & neighborhood
Location
- Region: Saint Joseph
- Subdivision: Other
Other
Other facts
- Listing terms: Cash,Conventional,FHA,USDA Loan,VA Loan
- Ownership: Private
- Road surface type: Paved
Price history
| Date | Event | Price |
|---|---|---|
| 10/8/2024 | Sold | -- |
Source: | ||
| 9/14/2024 | Pending sale | $419,900$220/sqft |
Source: | ||
| 9/11/2024 | Price change | $419,900-4%$220/sqft |
Source: | ||
| 8/22/2024 | Listed for sale | $437,500$229/sqft |
Source: | ||
Public tax history
| Year | Property taxes | Tax assessment |
|---|---|---|
| 2024 | $75 +10.5% | $1,250 |
| 2023 | $67 -0.8% | $1,250 |
| 2022 | $68 -0.5% | $1,250 |
Find assessor info on the county website
Neighborhood: 64507
Nearby schools
GreatSchools rating
- 7/10Ellison Elementary SchoolGrades: K-6Distance: 2.4 mi
- NABuchanan Co. AcademyGrades: K-12Distance: 3.6 mi
- NAColgan Alt. Resource CenterGrades: K-12Distance: 3.6 mi
Schools provided by the listing agent
- Elementary: Bessie Ellison
- Middle: Bode
- High: Central
Source: Heartland MLS as distributed by MLS GRID. This data may not be complete. We recommend contacting the local school district to confirm school assignments for this home.
