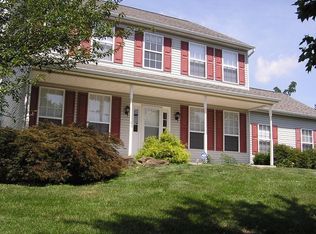Sold for $461,500
$461,500
2989 Potshop Rd, East Norriton, PA 19403
3beds
2,224sqft
Single Family Residence
Built in 1998
0.47 Acres Lot
$501,600 Zestimate®
$208/sqft
$3,161 Estimated rent
Home value
$501,600
$472,000 - $537,000
$3,161/mo
Zestimate® history
Loading...
Owner options
Explore your selling options
What's special
Welcome to 2989 Potshop Road in East Norrington. This charming colonial home features three bedrooms, 2 1/2 baths, a two-car garage, and a fully fenced yard. Upon entering, you'll discover a spacious living room with laminate flooring, a well-lit dining room overlooking the backyard, and a kitchen equipped with 48-inch cabinets, granite countertops, an Undermount sink, built-in microwave, pantry, and an island. The family room adjacent to the kitchen offers cathedral ceilings, a wood-burning fireplace, and sliding glass doors leading to a deck with a view of the landscaped backyard. The first floor also includes a powder room and a laundry room with a washer and dryer included. Upstairs, the large master suite features a private bathroom with a soaking tub, a stand-up shower, and a walk-in closet. Two additional bedrooms and a hall bath complete the upper level. The basement, with high ceilings, is spacious and ready to be finished. Additionally, the property boasts a welcoming front porch and an attached large two-car garage.
Zillow last checked: 8 hours ago
Listing updated: July 28, 2024 at 06:07pm
Listed by:
Kelly Stipa 267-249-9000,
Springer Realty Group
Bought with:
Colleen Coen-Covington, RS299026
Iron Valley Real Estate Lower Gwynedd
Source: Bright MLS,MLS#: PAMC2105106
Facts & features
Interior
Bedrooms & bathrooms
- Bedrooms: 3
- Bathrooms: 3
- Full bathrooms: 2
- 1/2 bathrooms: 1
- Main level bathrooms: 1
Basement
- Area: 0
Heating
- Forced Air, Natural Gas
Cooling
- Central Air, Electric
Appliances
- Included: Microwave, Dishwasher, Disposal, Dryer, Self Cleaning Oven, Refrigerator, Cooktop, Washer, Electric Water Heater
- Laundry: Main Level, Laundry Room
Features
- Breakfast Area, Ceiling Fan(s), Dining Area, Eat-in Kitchen, Kitchen Island, Kitchen - Table Space, Pantry, Bathroom - Stall Shower, Bathroom - Tub Shower, Walk-In Closet(s)
- Flooring: Carpet, Hardwood, Luxury Vinyl, Wood
- Basement: Concrete,Interior Entry,Unfinished,Sump Pump,Water Proofing System
- Number of fireplaces: 1
- Fireplace features: Wood Burning
Interior area
- Total structure area: 2,224
- Total interior livable area: 2,224 sqft
- Finished area above ground: 2,224
- Finished area below ground: 0
Property
Parking
- Total spaces: 6
- Parking features: Garage Door Opener, Built In, Asphalt, Attached, Driveway, Off Street, On Street
- Attached garage spaces: 2
- Uncovered spaces: 4
Accessibility
- Accessibility features: None
Features
- Levels: Two
- Stories: 2
- Exterior features: Lighting, Sidewalks
- Pool features: None
- Fencing: Full
- Has view: Yes
- View description: Garden
Lot
- Size: 0.47 Acres
- Dimensions: 100.00 x 0.00
Details
- Additional structures: Above Grade, Below Grade
- Parcel number: 330007144158
- Zoning: RESID
- Special conditions: Standard
Construction
Type & style
- Home type: SingleFamily
- Architectural style: Colonial
- Property subtype: Single Family Residence
Materials
- Vinyl Siding
- Foundation: Concrete Perimeter
- Roof: Pitched,Shingle
Condition
- Very Good
- New construction: No
- Year built: 1998
Utilities & green energy
- Electric: 150 Amps
- Sewer: Public Sewer
- Water: Public
- Utilities for property: Cable Available, Electricity Available, Natural Gas Available, Sewer Available, Water Available, Cable, Fiber Optic
Community & neighborhood
Location
- Region: East Norriton
- Subdivision: None Available
- Municipality: EAST NORRITON TWP
Other
Other facts
- Listing agreement: Exclusive Right To Sell
- Listing terms: Cash,Conventional,FHA,VA Loan
- Ownership: Fee Simple
Price history
| Date | Event | Price |
|---|---|---|
| 7/26/2024 | Sold | $461,500-7.7%$208/sqft |
Source: | ||
| 6/30/2024 | Pending sale | $499,900$225/sqft |
Source: | ||
| 6/13/2024 | Contingent | $499,900$225/sqft |
Source: | ||
| 5/21/2024 | Listed for sale | $499,900+171.3%$225/sqft |
Source: | ||
| 2/1/1999 | Sold | $184,245-74.1%$83/sqft |
Source: Public Record Report a problem | ||
Public tax history
| Year | Property taxes | Tax assessment |
|---|---|---|
| 2025 | $8,257 +1.2% | $175,280 |
| 2024 | $8,161 | $175,280 |
| 2023 | $8,161 +0.7% | $175,280 |
Find assessor info on the county website
Neighborhood: 19403
Nearby schools
GreatSchools rating
- 5/10Paul V Fly El SchoolGrades: K-4Distance: 0.1 mi
- 6/10East Norriton Middle SchoolGrades: 5-8Distance: 2.2 mi
- 2/10Norristown Area High SchoolGrades: 9-12Distance: 0.9 mi
Schools provided by the listing agent
- District: Norristown Area
Source: Bright MLS. This data may not be complete. We recommend contacting the local school district to confirm school assignments for this home.
Get a cash offer in 3 minutes
Find out how much your home could sell for in as little as 3 minutes with a no-obligation cash offer.
Estimated market value$501,600
Get a cash offer in 3 minutes
Find out how much your home could sell for in as little as 3 minutes with a no-obligation cash offer.
Estimated market value
$501,600
