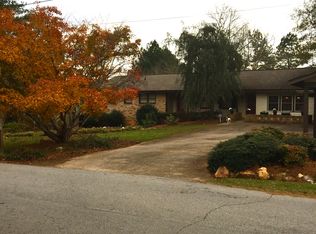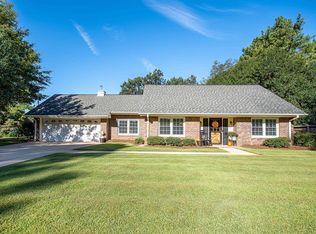Closed
$517,000
2989 Oak Grove Church Rd, Carrollton, GA 30117
5beds
3,543sqft
Single Family Residence, Residential
Built in 1987
0.95 Acres Lot
$521,700 Zestimate®
$146/sqft
$2,820 Estimated rent
Home value
$521,700
$464,000 - $584,000
$2,820/mo
Zestimate® history
Loading...
Owner options
Explore your selling options
What's special
Absolutely stunning, this beautifully renovated farmhouse-style home sits on approximately 1 acre in a highly sought-after Central school district. Meticulously landscaped, the expansive, level grassy yard creates a picturesque setting with a charming covered front porch, accented by natural wood pillars and brick stairs, offers the perfect spot for rocking chairs or a cozy porch swing. Inside, rich hardwood floors and abundant natural light enhance the inviting living spaces, including a spacious family room with elegant molding, trim details, and a brick fireplace—ideal for both large gatherings and quiet movie nights. The true country kitchen is a chef’s dream, featuring a farmhouse sink, exposed shelving, updated cabinets, countertops, backsplash, expanded counter space, and stainless steel appliances, seamlessly flowing into the oversized dining area designed for memorable meals. Through charming French doors, the newly renovated sunroom offers the ultimate relaxation spot, with fresh siding, paint, windows, and screens, plus a ceiling fan for year-round comfort. The main-level oversized primary suite includes a generous sitting area and a spacious bath with a beautifully tiled tub and shower, while a laundry room with a utility sink and a stylish half-bath for guests completes the main level. Take either set of stairs up to the three generously sized bedrooms, an office and two full bathrooms provide ample space for family and guests. Thoughtfully updated throughout, this home features abundant storage and shelving, ensuring effortless organization and an easy move-in experience. The outdoor space is just as impressive, with covered parking, a large parking pad, a versatile shed, and a fenced yard—perfect for kids, pets, and outdoor enjoyment. Don’t miss the opportunity to own this beautifully updated home in an unbeatable location!
Zillow last checked: 8 hours ago
Listing updated: July 08, 2025 at 10:54pm
Listing Provided by:
JARED SAPP,
Atlanta Fine Homes Sotheby's International 404-668-7233
Bought with:
PAULA WATERS, 145041
Georgia West Realty, Inc.
Source: FMLS GA,MLS#: 7546372
Facts & features
Interior
Bedrooms & bathrooms
- Bedrooms: 5
- Bathrooms: 4
- Full bathrooms: 3
- 1/2 bathrooms: 1
- Main level bathrooms: 1
- Main level bedrooms: 1
Primary bedroom
- Features: Master on Main, Oversized Master, Sitting Room
- Level: Master on Main, Oversized Master, Sitting Room
Bedroom
- Features: Master on Main, Oversized Master, Sitting Room
Primary bathroom
- Features: Other
Dining room
- Features: Seats 12+
Kitchen
- Features: Cabinets White, Kitchen Island, Pantry, Solid Surface Counters
Heating
- Central, Heat Pump, Natural Gas
Cooling
- Ceiling Fan(s), Central Air, Heat Pump
Appliances
- Included: Dishwasher, Gas Range
- Laundry: In Hall, Laundry Room, Main Level
Features
- Entrance Foyer, High Ceilings 9 ft Lower, High Speed Internet, His and Hers Closets
- Flooring: Hardwood
- Windows: Insulated Windows
- Basement: Crawl Space
- Attic: Pull Down Stairs
- Number of fireplaces: 1
- Fireplace features: Living Room
- Common walls with other units/homes: No Common Walls
Interior area
- Total structure area: 3,543
- Total interior livable area: 3,543 sqft
Property
Parking
- Total spaces: 4
- Parking features: Covered, Driveway
- Has uncovered spaces: Yes
Accessibility
- Accessibility features: None
Features
- Levels: Two
- Stories: 2
- Patio & porch: Covered, Front Porch, Rear Porch, Screened
- Exterior features: Private Yard, No Dock
- Pool features: None
- Spa features: None
- Fencing: Back Yard,Fenced
- Has view: Yes
- View description: Rural
- Waterfront features: None
- Body of water: None
Lot
- Size: 0.95 Acres
- Features: Back Yard, Front Yard, Level
Details
- Additional structures: Outbuilding
- Parcel number: 091 0310
- Other equipment: None
- Horse amenities: None
Construction
Type & style
- Home type: SingleFamily
- Architectural style: Farmhouse
- Property subtype: Single Family Residence, Residential
Materials
- Frame, Other
- Foundation: See Remarks
- Roof: Composition
Condition
- Resale
- New construction: No
- Year built: 1987
Utilities & green energy
- Electric: 110 Volts
- Sewer: Public Sewer
- Water: Public
- Utilities for property: Cable Available, Electricity Available, Natural Gas Available, Water Available
Green energy
- Energy efficient items: Appliances, HVAC, Insulation, Thermostat, Windows
- Energy generation: None
Community & neighborhood
Security
- Security features: Smoke Detector(s)
Community
- Community features: Other
Location
- Region: Carrollton
- Subdivision: None
HOA & financial
HOA
- Has HOA: No
Other
Other facts
- Road surface type: Paved
Price history
| Date | Event | Price |
|---|---|---|
| 6/30/2025 | Sold | $517,000-1.5%$146/sqft |
Source: | ||
| 5/18/2025 | Pending sale | $525,000$148/sqft |
Source: FMLS GA #7546372 Report a problem | ||
| 5/2/2025 | Price change | $525,000-3.7%$148/sqft |
Source: | ||
| 3/26/2025 | Listed for sale | $545,000+55.3%$154/sqft |
Source: | ||
| 3/24/2021 | Sold | $351,000-5.1%$99/sqft |
Source: | ||
Public tax history
| Year | Property taxes | Tax assessment |
|---|---|---|
| 2024 | $2,700 +2.7% | $132,954 +9.5% |
| 2023 | $2,629 +10.6% | $121,440 +22.9% |
| 2022 | $2,377 +8.3% | $98,783 +15.4% |
Find assessor info on the county website
Neighborhood: 30117
Nearby schools
GreatSchools rating
- 8/10Central Elementary SchoolGrades: PK-5Distance: 1.4 mi
- 7/10Central Middle SchoolGrades: 6-8Distance: 1.4 mi
- 8/10Central High SchoolGrades: 9-12Distance: 2 mi
Schools provided by the listing agent
- Elementary: Central - Carroll
- Middle: Central - Carroll
- High: Central - Carroll
Source: FMLS GA. This data may not be complete. We recommend contacting the local school district to confirm school assignments for this home.
Get a cash offer in 3 minutes
Find out how much your home could sell for in as little as 3 minutes with a no-obligation cash offer.
Estimated market value$521,700
Get a cash offer in 3 minutes
Find out how much your home could sell for in as little as 3 minutes with a no-obligation cash offer.
Estimated market value
$521,700

