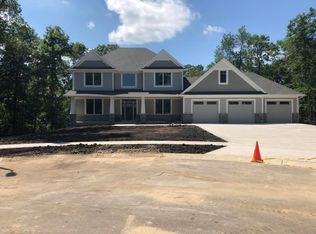Closed
$1,320,000
2989 Monarch Ln SW, Rochester, MN 55902
6beds
5,317sqft
Single Family Residence
Built in 2017
0.67 Acres Lot
$1,360,200 Zestimate®
$248/sqft
$5,438 Estimated rent
Home value
$1,360,200
$1.25M - $1.48M
$5,438/mo
Zestimate® history
Loading...
Owner options
Explore your selling options
What's special
Experience refined living in this six-bedroom, four and a half bath Craftsman-inspired home in Rochester’s highly sought-after Windamere Woods community. With over 5,000 sq ft of thoughtfully designed living space, this residence sits on a generous lot with mature trees, ornamental fencing, and newly planted evergreens that promise a lush landscape in years to come. Inside, you'll find an expansive kitchen with a massive island, brilliant natural light, premium finishes, and a cozy seating nook overlooking the backyard — perfect for entertaining or unwinding. The spacious primary suite includes a spa-like en-suite with a walk-in shower and oversized closet. Details like upgraded RH lighting, built-in surround sound, and premium electric blinds speak to the home’s elevated design throughout the main level. The lower level features a large family room with a wet bar, offering plenty of space for hosting. Step outside to a flat, highly usable backyard complete with a custom gas fire pit and an extended gas line ready for your dream outdoor kitchen. The spacious three-car garage includes an EV Charger. Located in one of Rochester’s most desirable neighborhoods, this home blends space, comfort, and sophisticated living.
Zillow last checked: 8 hours ago
Listing updated: July 21, 2025 at 11:47am
Listed by:
Michelle Kalina 507-269-6439,
Lakes Sotheby's International Realty
Bought with:
Kaitlin Berg
Re/Max Results
Source: NorthstarMLS as distributed by MLS GRID,MLS#: 6689696
Facts & features
Interior
Bedrooms & bathrooms
- Bedrooms: 6
- Bathrooms: 5
- Full bathrooms: 2
- 3/4 bathrooms: 2
- 1/2 bathrooms: 1
Bedroom 1
- Level: Upper
- Area: 357 Square Feet
- Dimensions: 21x17
Bedroom 2
- Level: Upper
- Area: 168 Square Feet
- Dimensions: 14x12
Bedroom 3
- Level: Upper
- Area: 154 Square Feet
- Dimensions: 14x11
Bedroom 4
- Level: Upper
- Area: 143 Square Feet
- Dimensions: 13x11
Bedroom 5
- Level: Lower
- Area: 165 Square Feet
- Dimensions: 15x11
Bedroom 6
- Level: Lower
- Area: 110 Square Feet
- Dimensions: 11x10
Other
- Level: Lower
- Area: 165 Square Feet
- Dimensions: 15x11
Dining room
- Level: Main
- Area: 180 Square Feet
- Dimensions: 15x12
Family room
- Level: Lower
- Area: 493 Square Feet
- Dimensions: 29x17
Kitchen
- Level: Main
- Area: 160 Square Feet
- Dimensions: 16x10
Laundry
- Level: Upper
- Area: 48 Square Feet
- Dimensions: 08x06
Living room
- Level: Main
- Area: 315 Square Feet
- Dimensions: 21x15
Mud room
- Level: Main
- Area: 88 Square Feet
- Dimensions: 11x08
Office
- Level: Main
- Area: 132 Square Feet
- Dimensions: 12x11
Heating
- Forced Air, Fireplace(s), Radiant Floor
Cooling
- Central Air
Appliances
- Included: Air-To-Air Exchanger, Cooktop, Dishwasher, Disposal, Dryer, Exhaust Fan, Humidifier, Microwave, Refrigerator, Wall Oven, Washer, Water Softener Owned
Features
- Basement: Daylight,Finished,Full,Concrete,Sump Pump
- Number of fireplaces: 2
- Fireplace features: Family Room, Gas, Living Room
Interior area
- Total structure area: 5,317
- Total interior livable area: 5,317 sqft
- Finished area above ground: 3,614
- Finished area below ground: 1,703
Property
Parking
- Total spaces: 3
- Parking features: Attached, Concrete, Heated Garage
- Attached garage spaces: 3
Accessibility
- Accessibility features: None
Features
- Levels: Two
- Stories: 2
Lot
- Size: 0.67 Acres
- Features: Many Trees
Details
- Foundation area: 1783
- Parcel number: 641543082913
- Zoning description: Residential-Single Family
Construction
Type & style
- Home type: SingleFamily
- Property subtype: Single Family Residence
Materials
- Brick/Stone, Fiber Cement
- Roof: Asphalt
Condition
- Age of Property: 8
- New construction: Yes
- Year built: 2017
Utilities & green energy
- Gas: Natural Gas
- Sewer: City Sewer/Connected
- Water: City Water/Connected
Community & neighborhood
Location
- Region: Rochester
- Subdivision: Estates At Windamere Woods
HOA & financial
HOA
- Has HOA: Yes
- HOA fee: $350 annually
- Services included: Other
- Association name: Self managed
- Association phone: 507-269-0466
Price history
| Date | Event | Price |
|---|---|---|
| 7/18/2025 | Sold | $1,320,000-1.9%$248/sqft |
Source: | ||
| 6/11/2025 | Pending sale | $1,345,000$253/sqft |
Source: | ||
| 5/29/2025 | Price change | $1,345,000-3.6%$253/sqft |
Source: | ||
| 4/18/2025 | Listed for sale | $1,395,000+38.1%$262/sqft |
Source: | ||
| 7/10/2019 | Sold | $1,010,000-1.5%$190/sqft |
Source: | ||
Public tax history
| Year | Property taxes | Tax assessment |
|---|---|---|
| 2025 | $18,709 +10% | $1,228,800 +2.7% |
| 2024 | $17,008 | $1,196,400 -0.3% |
| 2023 | -- | $1,200,200 +10% |
Find assessor info on the county website
Neighborhood: 55902
Nearby schools
GreatSchools rating
- 7/10Bamber Valley Elementary SchoolGrades: PK-5Distance: 1.1 mi
- 9/10Mayo Senior High SchoolGrades: 8-12Distance: 2.6 mi
- 5/10John Adams Middle SchoolGrades: 6-8Distance: 5.4 mi
Schools provided by the listing agent
- Middle: John Adams
Source: NorthstarMLS as distributed by MLS GRID. This data may not be complete. We recommend contacting the local school district to confirm school assignments for this home.
Get a cash offer in 3 minutes
Find out how much your home could sell for in as little as 3 minutes with a no-obligation cash offer.
Estimated market value$1,360,200
Get a cash offer in 3 minutes
Find out how much your home could sell for in as little as 3 minutes with a no-obligation cash offer.
Estimated market value
$1,360,200
