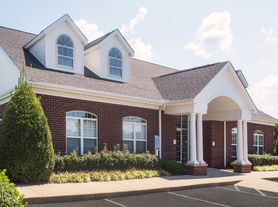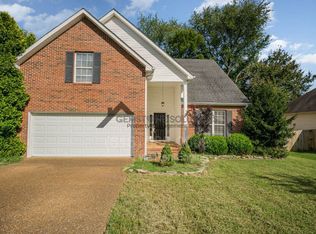Welcome home to this beautiful 3 Bed/ 2 1/2 Bath house In Haynes Crossing in Williamson county . The first level has a spacious floor plan and an owners suite with a walk In closet. Upstairs features 2 Bedrooms, an oversized bonus room and a shared bath. The kitchen has been updated with a new backsplash & private fenced yard with concrete patio as well as a brand new roof. Very convenient location off I-65 close to restaurants and shopping centers. Call today for more information
House for rent
$2,500/mo
Fees may apply
2989 Buckner Ln, Spring Hill, TN 37174
3beds
1,465sqft
Price may not include required fees and charges. Learn more|
Single family residence
Available now
What's special
Private fenced yardBrand new roofOversized bonus roomSpacious floor plan
- 61 days |
- -- |
- -- |
Zillow last checked: 9 hours ago
Listing updated: February 02, 2026 at 09:45am
Travel times
Looking to buy when your lease ends?
Consider a first-time homebuyer savings account designed to grow your down payment with up to a 6% match & a competitive APY.
Facts & features
Interior
Bedrooms & bathrooms
- Bedrooms: 3
- Bathrooms: 3
- Full bathrooms: 2
- 1/2 bathrooms: 1
Features
- Walk In Closet
Interior area
- Total interior livable area: 1,465 sqft
Property
Parking
- Details: Contact manager
Features
- Exterior features: Walk In Closet
Details
- Parcel number: 094170HA01000
Construction
Type & style
- Home type: SingleFamily
- Property subtype: Single Family Residence
Community & HOA
Location
- Region: Spring Hill
Financial & listing details
- Lease term: Contact For Details
Price history
| Date | Event | Price |
|---|---|---|
| 12/31/2025 | Listed for rent | $2,500$2/sqft |
Source: Zillow Rentals Report a problem | ||
| 3/10/2025 | Listing removed | $2,500$2/sqft |
Source: Zillow Rentals Report a problem | ||
| 3/4/2025 | Listed for rent | $2,500$2/sqft |
Source: Zillow Rentals Report a problem | ||
| 1/19/2023 | Sold | $390,800-2.3%$267/sqft |
Source: | ||
| 12/25/2022 | Contingent | $399,900$273/sqft |
Source: | ||
Neighborhood: 37174
Nearby schools
GreatSchools rating
- 8/10Chapman's Retreat Elementary SchoolGrades: PK-5Distance: 0.9 mi
- 7/10Spring Station Middle SchoolGrades: 6-8Distance: 1.6 mi
- 9/10Summit High SchoolGrades: 9-12Distance: 2 mi

