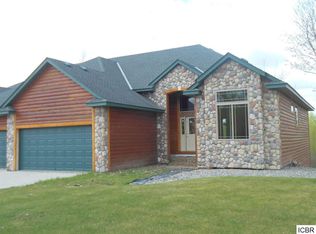Closed
$329,000
29889 Natureview Ln, Grand Rapids, MN 55744
4beds
4,028sqft
Townhouse Side x Side
Built in 2007
4,791.6 Square Feet Lot
$330,600 Zestimate®
$82/sqft
$2,414 Estimated rent
Home value
$330,600
$301,000 - $364,000
$2,414/mo
Zestimate® history
Loading...
Owner options
Explore your selling options
What's special
Spacious side by side duplex unit #15 in Natureview CIC. This is a 4 bedroom 3 bath unit with attached garage, shared septic and well. Basement is finished and walks out to gorgeous back yard. New finishing and new appliances as well.
Zillow last checked: 8 hours ago
Listing updated: July 18, 2025 at 01:22pm
Listed by:
TODD STONE 218-259-4199,
MN DIRECT PROPERTIES,
MARY ROY
Bought with:
TODD STONE
MN DIRECT PROPERTIES
MARY ROY
Source: NorthstarMLS as distributed by MLS GRID,MLS#: 6717682
Facts & features
Interior
Bedrooms & bathrooms
- Bedrooms: 4
- Bathrooms: 3
- Full bathrooms: 2
- 3/4 bathrooms: 1
Bedroom 1
- Level: Main
- Area: 156 Square Feet
- Dimensions: 12 x 13
Bedroom 2
- Level: Main
- Area: 208 Square Feet
- Dimensions: 13 x 16
Bedroom 3
- Level: Lower
- Area: 156 Square Feet
- Dimensions: 12 x 13
Bedroom 4
- Level: Lower
- Area: 110 Square Feet
- Dimensions: 10 x 11
Dining room
- Level: Main
- Area: 192 Square Feet
- Dimensions: 12 x 16
Family room
- Level: Lower
- Area: 988 Square Feet
- Dimensions: 26 x 38
Kitchen
- Level: Main
- Area: 192 Square Feet
- Dimensions: 12 x 16
Laundry
- Level: Main
- Area: 54 Square Feet
- Dimensions: 6 x 9
Living room
- Level: Main
- Area: 576 Square Feet
- Dimensions: 16 x 36
Utility room
- Level: Lower
- Area: 364 Square Feet
- Dimensions: 14 x 26
Utility room
- Level: Lower
- Area: 117 Square Feet
- Dimensions: 9 x 13
Heating
- Forced Air
Cooling
- Central Air
Features
- Basement: Block,Egress Window(s),Finished,Full,Walk-Out Access
- Number of fireplaces: 1
Interior area
- Total structure area: 4,028
- Total interior livable area: 4,028 sqft
- Finished area above ground: 2,014
- Finished area below ground: 1,533
Property
Parking
- Total spaces: 2
- Parking features: Attached
- Attached garage spaces: 2
Accessibility
- Accessibility features: None
Features
- Levels: One
- Stories: 1
Lot
- Size: 4,791 sqft
Details
- Foundation area: 2014
- Parcel number: 194290130
- Zoning description: Other
Construction
Type & style
- Home type: Townhouse
- Property subtype: Townhouse Side x Side
- Attached to another structure: Yes
Materials
- Log Siding, Wood Siding
Condition
- Age of Property: 18
- New construction: No
- Year built: 2007
Utilities & green energy
- Gas: Natural Gas
- Sewer: Private Sewer
- Water: Drilled, Private, Shared System, Well
Community & neighborhood
Location
- Region: Grand Rapids
- Subdivision: Cic #25 Nature View
HOA & financial
HOA
- Has HOA: No
Price history
| Date | Event | Price |
|---|---|---|
| 7/10/2025 | Sold | $329,000$82/sqft |
Source: | ||
| 5/8/2025 | Pending sale | $329,000$82/sqft |
Source: | ||
| 5/8/2025 | Listed for sale | $329,000$82/sqft |
Source: | ||
Public tax history
| Year | Property taxes | Tax assessment |
|---|---|---|
| 2024 | $2,169 +87.5% | $276,700 +19.5% |
| 2023 | $1,157 -7.2% | $231,600 |
| 2022 | $1,247 +23.3% | -- |
Find assessor info on the county website
Neighborhood: 55744
Nearby schools
GreatSchools rating
- 8/10East Rapids ElementaryGrades: K-5Distance: 5.1 mi
- 5/10Robert J. Elkington Middle SchoolGrades: 6-8Distance: 5.1 mi
- 7/10Grand Rapids Senior High SchoolGrades: 9-12Distance: 5.9 mi

Get pre-qualified for a loan
At Zillow Home Loans, we can pre-qualify you in as little as 5 minutes with no impact to your credit score.An equal housing lender. NMLS #10287.
