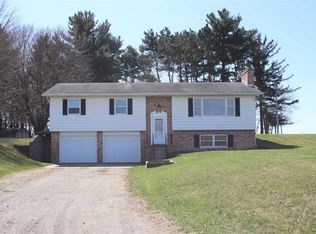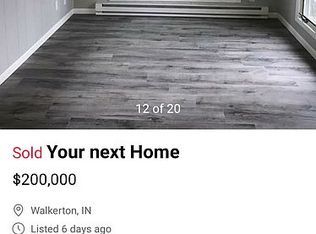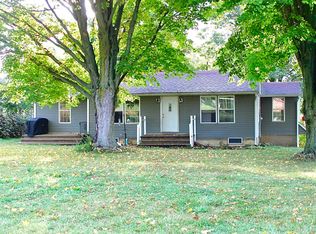Closed
$243,000
2988 Tamarack Rd, Walkerton, IN 46574
3beds
2,488sqft
Single Family Residence
Built in 1975
1 Acres Lot
$247,500 Zestimate®
$--/sqft
$1,875 Estimated rent
Home value
$247,500
Estimated sales range
Not available
$1,875/mo
Zestimate® history
Loading...
Owner options
Explore your selling options
What's special
Beautiful one acre with Bi-level home sitting on top of the hill for beautiful views of the surrounding acreage that offers wildlife and fields. Spacious 3 bedroom, 2 bath home. Living room is open to the Dining room. Dining room has an open pass to keep the cook in conversations during prep time. Patio doors from the dining room leads to a 16x24 Deck for sunset gazing and relaxing. Lower level Family room has Fireplace and bar for those family and friend gatherings your bound to have. Chain link fence features extra height for pet confinement if necessary. 2 car attached garage. 6x8 and 8x12 Storage sheds will stay. New Kitchen counter tops will be installed the end of November ready for the new owner. Don't wait. This is a great home waiting for it's next family.
Zillow last checked: 8 hours ago
Listing updated: March 31, 2025 at 12:41pm
Listed by:
Linda Jacobson Office:574-936-7616,
RE/MAX OAK CREST -PLYMOUTH
Bought with:
Linda Jacobson
RE/MAX OAK CREST -PLYMOUTH
Source: IRMLS,MLS#: 202445181
Facts & features
Interior
Bedrooms & bathrooms
- Bedrooms: 3
- Bathrooms: 2
- Full bathrooms: 2
- Main level bedrooms: 3
Bedroom 1
- Level: Main
Bedroom 2
- Level: Main
Dining room
- Level: Main
- Area: 132
- Dimensions: 12 x 11
Family room
- Level: Lower
- Area: 456
- Dimensions: 24 x 19
Kitchen
- Level: Main
- Area: 156
- Dimensions: 13 x 12
Living room
- Level: Main
- Area: 280
- Dimensions: 20 x 14
Heating
- Electric, Natural Gas, Propane
Cooling
- Central Air
Appliances
- Included: Microwave, Refrigerator, Electric Range, Water Softener Owned
- Laundry: Electric Dryer Hookup, Washer Hookup
Features
- Stand Up Shower, Tub/Shower Combination, Formal Dining Room
- Flooring: Carpet, Laminate, Vinyl
- Basement: Full,Finished
- Number of fireplaces: 1
- Fireplace features: Family Room, Insert, Wood Burning Stove
Interior area
- Total structure area: 2,488
- Total interior livable area: 2,488 sqft
- Finished area above ground: 1,288
- Finished area below ground: 1,200
Property
Parking
- Total spaces: 2
- Parking features: Attached, Garage Door Opener, Stone
- Attached garage spaces: 2
- Has uncovered spaces: Yes
Features
- Levels: Bi-Level
- Patio & porch: Deck, Porch
- Fencing: Chain Link
Lot
- Size: 1 Acres
- Features: Sloped, Rural
Details
- Additional structures: Shed(s), Shed
- Parcel number: 505133000024.000011
Construction
Type & style
- Home type: SingleFamily
- Architectural style: Other
- Property subtype: Single Family Residence
Materials
- Aluminum Siding, Brick
- Roof: Shingle
Condition
- New construction: No
- Year built: 1975
Utilities & green energy
- Electric: REMC
- Sewer: Septic Tank
- Water: Well
Community & neighborhood
Location
- Region: Walkerton
- Subdivision: None
Other
Other facts
- Listing terms: Cash,Conventional,FHA,USDA Loan,VA Loan
Price history
| Date | Event | Price |
|---|---|---|
| 3/28/2025 | Sold | $243,000-4.7% |
Source: | ||
| 12/31/2024 | Price change | $255,000-3.8% |
Source: | ||
| 12/9/2024 | Price change | $265,000-1.5% |
Source: | ||
| 11/22/2024 | Listed for sale | $269,000+76.4% |
Source: | ||
| 5/11/2020 | Sold | $152,500+22.1% |
Source: | ||
Public tax history
Tax history is unavailable.
Neighborhood: 46574
Nearby schools
GreatSchools rating
- 6/10North Liberty SchoolGrades: K-6Distance: 7.3 mi
- 6/10Harold C Urey Middle SchoolGrades: 7-8Distance: 4 mi
- 10/10John Glenn High SchoolGrades: 9-12Distance: 3.3 mi
Schools provided by the listing agent
- Elementary: Walkerton
- Middle: Harold C Urey
- High: John Glenn
- District: John Glenn School Corp.
Source: IRMLS. This data may not be complete. We recommend contacting the local school district to confirm school assignments for this home.

Get pre-qualified for a loan
At Zillow Home Loans, we can pre-qualify you in as little as 5 minutes with no impact to your credit score.An equal housing lender. NMLS #10287.
Sell for more on Zillow
Get a free Zillow Showcase℠ listing and you could sell for .
$247,500
2% more+ $4,950
With Zillow Showcase(estimated)
$252,450

