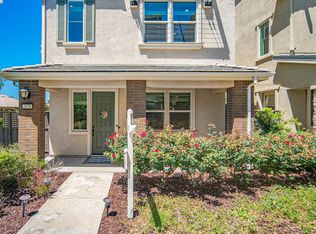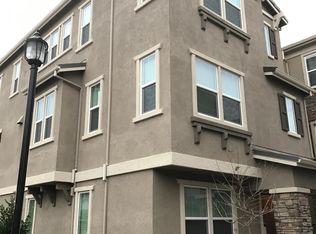Stunning single family home in the desirable Irongate community of Dublin. This East facing home sits on a premium, end unit lot featuring 4 bedrooms, 4 full bathrooms, and almost 2,300 square feet of expansive living space. Enjoy an almost brand new home presenting an abundance of natural light beaming from every single room, gorgeous upgrades, recessed lighting, solar panels and baseboards throughout. The stunningly appointed chef's kitchen offers granite countertops, high-end stainless steel appliances, 6 burner gas stove, tons of cabinet space and a huge center island. Feel at ease tackling distance learning and working from home with each oversized bedroom having its own en-suite bathroom. Master bedroom features high ceilings, spacious walk-in closet, and a relaxing, spa-like en-suite. Steps away from the brand new community park. Conveniently located near shops, restaurants, Fallon Sports Park, freeway, and top rated schools.
This property is off market, which means it's not currently listed for sale or rent on Zillow. This may be different from what's available on other websites or public sources.

