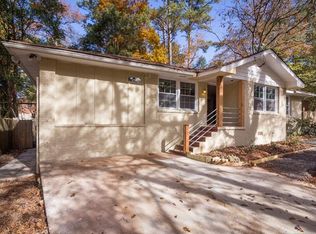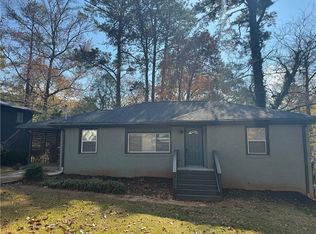Closed
$395,000
2988 San Juan Dr, Decatur, GA 30032
3beds
1,326sqft
Single Family Residence, Residential
Built in 1956
0.3 Acres Lot
$384,000 Zestimate®
$298/sqft
$1,908 Estimated rent
Home value
$384,000
$346,000 - $426,000
$1,908/mo
Zestimate® history
Loading...
Owner options
Explore your selling options
What's special
Welcome to your new sanctuary at 2988 San Juan Drive, where modern elegance meets suburban charm in the city of Decatur, Georgia. This meticulously maintained family home promises an unparalleled living experience, boasting a seamless fusion of contemporary design and timeless comfort. Step inside to a spacious living area featuring hardwood floors, lots of natural light and a chef's kitchen. The kitchen features quartz countertops, open shelving and stainless steel appliances; perfect for a minimalist buyer. Escape to the lavish owner's suite with dual closets, a spa-like en-suite bathroom featuring quartz countertops, and a floor to ceiling tiled shower, ensuring a tranquil haven to unwind after a long day. The home also includes 2 additional bedrooms and an updated bathroom. Step outside to discover a serene backyard retreat, perfect for outdoor gatherings, gardening, or simply unwinding after a long day. Home has appraised for list price. Don't miss this opportunity. This home will not last long!
Zillow last checked: 8 hours ago
Listing updated: June 24, 2024 at 02:02am
Listing Provided by:
Caprice Little,
HomeSmart 470-309-4544
Bought with:
Brendan Jones, 359954
Keller Williams Realty Intown ATL
Source: FMLS GA,MLS#: 7384287
Facts & features
Interior
Bedrooms & bathrooms
- Bedrooms: 3
- Bathrooms: 2
- Full bathrooms: 2
- Main level bathrooms: 2
- Main level bedrooms: 3
Primary bedroom
- Features: Master on Main, Oversized Master
- Level: Master on Main, Oversized Master
Bedroom
- Features: Master on Main, Oversized Master
Primary bathroom
- Features: Shower Only
Dining room
- Features: Open Concept
Kitchen
- Features: Cabinets White, Stone Counters, Kitchen Island, View to Family Room
Heating
- Natural Gas
Cooling
- Other
Appliances
- Included: Dishwasher, Refrigerator, Gas Range, Gas Oven, Microwave, Range Hood, Disposal
- Laundry: In Hall
Features
- High Ceilings 9 ft Main, Dry Bar
- Flooring: Hardwood, Ceramic Tile
- Windows: Double Pane Windows
- Basement: Crawl Space
- Has fireplace: No
- Fireplace features: None
- Common walls with other units/homes: No Common Walls
Interior area
- Total structure area: 1,326
- Total interior livable area: 1,326 sqft
- Finished area above ground: 1,326
- Finished area below ground: 0
Property
Parking
- Total spaces: 3
- Parking features: Driveway
- Has uncovered spaces: Yes
Accessibility
- Accessibility features: None
Features
- Levels: One
- Stories: 1
- Patio & porch: Deck
- Exterior features: Private Yard
- Pool features: None
- Spa features: None
- Fencing: Back Yard,Fenced
- Has view: Yes
- View description: Trees/Woods
- Waterfront features: None
- Body of water: None
Lot
- Size: 0.30 Acres
- Features: Back Yard, Level
Details
- Additional structures: Shed(s)
- Parcel number: 15 185 06 033
- Other equipment: None
- Horse amenities: None
Construction
Type & style
- Home type: SingleFamily
- Architectural style: Traditional,Ranch
- Property subtype: Single Family Residence, Residential
Materials
- Brick 4 Sides
- Foundation: None
- Roof: Composition
Condition
- Resale
- New construction: No
- Year built: 1956
Utilities & green energy
- Electric: Other
- Sewer: Public Sewer
- Water: Public
- Utilities for property: Other
Green energy
- Energy efficient items: None
- Energy generation: None
Community & neighborhood
Security
- Security features: Carbon Monoxide Detector(s), Smoke Detector(s)
Community
- Community features: None
Location
- Region: Decatur
- Subdivision: Belvedere Park
Other
Other facts
- Road surface type: Asphalt
Price history
| Date | Event | Price |
|---|---|---|
| 6/21/2024 | Sold | $395,000-6.4%$298/sqft |
Source: | ||
| 5/19/2024 | Pending sale | $422,000$318/sqft |
Source: | ||
| 5/19/2024 | Contingent | $422,000$318/sqft |
Source: | ||
| 5/9/2024 | Listed for sale | $422,000+75.8%$318/sqft |
Source: | ||
| 5/3/2019 | Sold | $240,000$181/sqft |
Source: Agent Provided | ||
Public tax history
| Year | Property taxes | Tax assessment |
|---|---|---|
| 2024 | $3,130 +33% | $117,320 +5.1% |
| 2023 | $2,353 -7.8% | $111,680 +17% |
| 2022 | $2,551 +13.6% | $95,480 +16.1% |
Find assessor info on the county website
Neighborhood: Belvedere Park
Nearby schools
GreatSchools rating
- 4/10Peachcrest Elementary SchoolGrades: PK-5Distance: 1.2 mi
- 5/10Mary Mcleod Bethune Middle SchoolGrades: 6-8Distance: 3.8 mi
- 3/10Towers High SchoolGrades: 9-12Distance: 1.8 mi
Schools provided by the listing agent
- Elementary: Peachcrest
- Middle: Mary McLeod Bethune
- High: Towers
Source: FMLS GA. This data may not be complete. We recommend contacting the local school district to confirm school assignments for this home.
Get a cash offer in 3 minutes
Find out how much your home could sell for in as little as 3 minutes with a no-obligation cash offer.
Estimated market value
$384,000
Get a cash offer in 3 minutes
Find out how much your home could sell for in as little as 3 minutes with a no-obligation cash offer.
Estimated market value
$384,000

