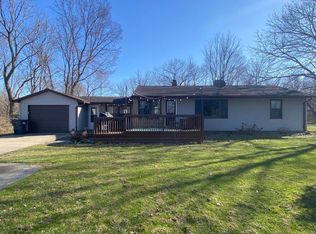Sold
$187,500
2988 Pipestone Rd, Benton Harbor, MI 49022
2beds
720sqft
Single Family Residence
Built in 1950
1.2 Acres Lot
$194,700 Zestimate®
$260/sqft
$1,004 Estimated rent
Home value
$194,700
$167,000 - $226,000
$1,004/mo
Zestimate® history
Loading...
Owner options
Explore your selling options
What's special
Lovely two-bedroom ranch with a large front deck & a 40 x 24 pole barn, on a little over ONE acre. There are many newer updates including windows, doors, roof, & gutters with gutter guard. Updates to bathroom includes jacuzzi tub. 520 sq ft of unfinished area off kitchen (not pictured) with new french doors & windows, has many possibilities; it could be made into additional living space or new primary bedroom suite. Full unfinished basement also gives the possibility of additional living space. Call today for your private showing. Measurements to the best of listing agent's ability. Verify by buyer and buyer's agent.
Zillow last checked: 8 hours ago
Listing updated: June 11, 2025 at 05:12am
Listed by:
Connie Shearer 269-465-4700,
Core Real Estate, Inc.
Bought with:
Gretta V and Jamie Lee Group, 6501406474
@properties Christie's International R.E.
Source: MichRIC,MLS#: 25012007
Facts & features
Interior
Bedrooms & bathrooms
- Bedrooms: 2
- Bathrooms: 1
- Full bathrooms: 1
- Main level bedrooms: 2
Primary bedroom
- Level: Main
Bedroom 2
- Level: Main
Kitchen
- Level: Main
Living room
- Level: Main
Heating
- Forced Air
Cooling
- Central Air
Appliances
- Included: Dryer, Range, Refrigerator, Washer, Water Softener Owned
- Laundry: In Basement
Features
- Ceiling Fan(s)
- Flooring: Ceramic Tile
- Windows: Screens, Replacement, Insulated Windows
- Basement: Full
- Has fireplace: No
Interior area
- Total structure area: 720
- Total interior livable area: 720 sqft
- Finished area below ground: 0
Property
Parking
- Total spaces: 2
- Parking features: Detached
- Garage spaces: 2
Features
- Stories: 1
Lot
- Size: 1.20 Acres
- Dimensions: 132 x 463 x 131 x 477
- Features: Level, Wooded, Ground Cover, Shrubs/Hedges
Details
- Additional structures: Pole Barn
- Parcel number: 111900040003045
Construction
Type & style
- Home type: SingleFamily
- Architectural style: Ranch
- Property subtype: Single Family Residence
Materials
- Aluminum Siding
- Roof: Composition
Condition
- New construction: No
- Year built: 1950
Utilities & green energy
- Sewer: Septic Tank
- Water: Well
Community & neighborhood
Location
- Region: Benton Harbor
Other
Other facts
- Listing terms: Cash,Conventional
- Road surface type: Paved
Price history
| Date | Event | Price |
|---|---|---|
| 6/4/2025 | Listing removed | $1,490$2/sqft |
Source: Zillow Rentals Report a problem | ||
| 6/2/2025 | Listed for rent | $1,490$2/sqft |
Source: Zillow Rentals Report a problem | ||
| 5/30/2025 | Sold | $187,500-10.7%$260/sqft |
Source: | ||
| 5/7/2025 | Pending sale | $210,000$292/sqft |
Source: | ||
| 3/27/2025 | Listed for sale | $210,000+5%$292/sqft |
Source: | ||
Public tax history
| Year | Property taxes | Tax assessment |
|---|---|---|
| 2025 | $1,674 +79.9% | $106,400 +51.8% |
| 2024 | $931 | $70,100 +49.5% |
| 2023 | -- | $46,900 +5.4% |
Find assessor info on the county website
Neighborhood: 49022
Nearby schools
GreatSchools rating
- 4/10Fair Plain East ElementaryGrades: 4-5Distance: 1.8 mi
- 2/10Fair Plain Middle SchoolGrades: 6-8Distance: 2.7 mi
- 1/10Benton Harbor High SchoolGrades: 9-12Distance: 3.4 mi
Get pre-qualified for a loan
At Zillow Home Loans, we can pre-qualify you in as little as 5 minutes with no impact to your credit score.An equal housing lender. NMLS #10287.
