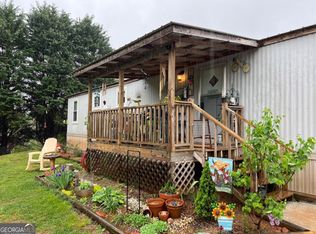Closed
$335,000
2988 Lothridge Rd, Cleveland, GA 30528
3beds
1,320sqft
Single Family Residence
Built in 1981
1.09 Acres Lot
$333,200 Zestimate®
$254/sqft
$1,932 Estimated rent
Home value
$333,200
Estimated sales range
Not available
$1,932/mo
Zestimate® history
Loading...
Owner options
Explore your selling options
What's special
This beautiful 3-bedroom, 2-bathroom home is nestled in a serene county setting. This home offers peaceful living with plenty of space to relax and unwind. Step inside to find a bright and inviting open-concept living area with stylish updates throughout. The kitchen boasts modern appliances, sleek countertops, and ample cabinet space, making it perfect for cooking and entertaining. The primary suite features a spacious layout, an ensuite bathroom, and plenty of closet space. Outside, enjoy the large backyard, ideal for outdoor gatherings, gardening, or simply soaking in the tranquility of country life. DonCOt miss out on this rare gemCoschedule your showing today!
Zillow last checked: 8 hours ago
Listing updated: July 24, 2025 at 10:02am
Listed by:
Brittany Gonzalez 706-218-7400,
Maximum One Community Realtors,
Amanda Brown 678-899-9980,
Maximum One Community Realtors
Bought with:
Jennifer Weekly, 392369
RE/MAX Around Atlanta East
Source: GAMLS,MLS#: 10485244
Facts & features
Interior
Bedrooms & bathrooms
- Bedrooms: 3
- Bathrooms: 2
- Full bathrooms: 2
- Main level bathrooms: 2
- Main level bedrooms: 3
Kitchen
- Features: Breakfast Area
Heating
- Central, Electric
Cooling
- Ceiling Fan(s), Central Air, Electric
Appliances
- Included: Dishwasher, Electric Water Heater
- Laundry: In Hall
Features
- Master On Main Level, Walk-In Closet(s)
- Flooring: Laminate
- Windows: Double Pane Windows
- Basement: Crawl Space
- Has fireplace: No
- Common walls with other units/homes: No Common Walls
Interior area
- Total structure area: 1,320
- Total interior livable area: 1,320 sqft
- Finished area above ground: 1,320
- Finished area below ground: 0
Property
Parking
- Total spaces: 6
- Parking features: Carport
- Has carport: Yes
Features
- Levels: One
- Stories: 1
- Patio & porch: Deck
- Fencing: Back Yard,Fenced,Front Yard
- Body of water: None
Lot
- Size: 1.09 Acres
- Features: Open Lot
Details
- Additional structures: Other
- Parcel number: 077 008B
Construction
Type & style
- Home type: SingleFamily
- Architectural style: Country/Rustic
- Property subtype: Single Family Residence
Materials
- Vinyl Siding
- Foundation: Block
- Roof: Composition
Condition
- Resale
- New construction: No
- Year built: 1981
Utilities & green energy
- Sewer: Septic Tank
- Water: Public
- Utilities for property: Cable Available, Electricity Available, Phone Available, Water Available
Community & neighborhood
Security
- Security features: Smoke Detector(s)
Community
- Community features: None
Location
- Region: Cleveland
- Subdivision: Mossy Creek
HOA & financial
HOA
- Has HOA: No
- Services included: None
Other
Other facts
- Listing agreement: Exclusive Agency
Price history
| Date | Event | Price |
|---|---|---|
| 5/23/2025 | Sold | $335,000+1.5%$254/sqft |
Source: | ||
| 4/7/2025 | Pending sale | $330,000$250/sqft |
Source: | ||
| 3/24/2025 | Price change | $330,000+10%$250/sqft |
Source: | ||
| 4/9/2024 | Pending sale | $299,900$227/sqft |
Source: | ||
| 4/7/2024 | Listed for sale | $299,900+99.9%$227/sqft |
Source: | ||
Public tax history
| Year | Property taxes | Tax assessment |
|---|---|---|
| 2025 | $2,030 +5.7% | $98,696 +7% |
| 2024 | $1,921 +6% | $92,224 +15.4% |
| 2023 | $1,812 +23.2% | $79,908 +28.9% |
Find assessor info on the county website
Neighborhood: 30528
Nearby schools
GreatSchools rating
- 5/10Mossy Creek Elemetary SchoolGrades: PK-5Distance: 3.8 mi
- 5/10White County Middle SchoolGrades: 6-8Distance: 6 mi
- 8/10White County High SchoolGrades: 9-12Distance: 7.8 mi
Schools provided by the listing agent
- Elementary: Mossy Creek
- Middle: White County
- High: White County
Source: GAMLS. This data may not be complete. We recommend contacting the local school district to confirm school assignments for this home.
Get a cash offer in 3 minutes
Find out how much your home could sell for in as little as 3 minutes with a no-obligation cash offer.
Estimated market value$333,200
Get a cash offer in 3 minutes
Find out how much your home could sell for in as little as 3 minutes with a no-obligation cash offer.
Estimated market value
$333,200
