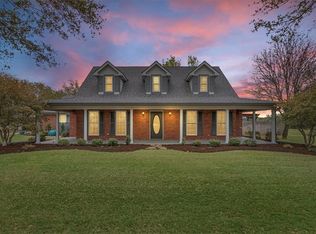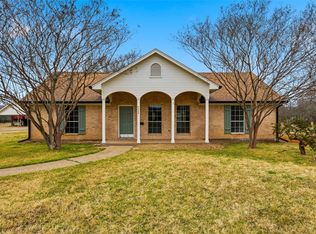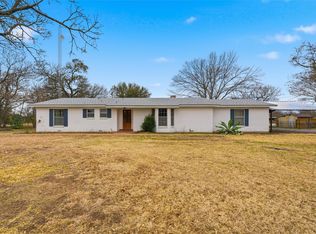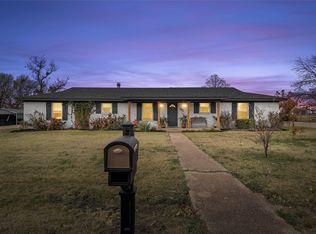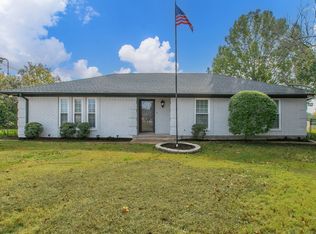Completely remodeled and move in ready, this beautiful 3 bedroom, 2 bath home sits on 2.6 peaceful acres in a quiet rural setting. Inside, you’ll find a spacious living room highlighted by a stunning wood burning fireplace that serves as the focal point of the home. Fresh paint and durable vinyl flooring flows throughout, creating a clean, modern feel.
The kitchen has been tastefully updated with classic subway tile, granite countertops, freshly painted cabinetry, and a brand new oven, perfect for both everyday living and entertaining. Major upgrades include a new HVAC system and a new gas furnace for comfort and efficiency year round.
Additional highlights include a huge laundry room and expansive outdoor space featuring a large yard with mature trees. The property also includes three outbuildings, one of which is an approximately 600 sq ft metal shop with electricity and concrete floors, ideal for a workshop, storage, or hobbies.
Enjoy the perfect blend of modern updates and country living with room to spread out and endless possibilities.
For sale
$385,000
2988 E Old Axtell Rd, Axtell, TX 76624
3beds
1,680sqft
Est.:
Single Family Residence
Built in 1977
2.6 Acres Lot
$373,700 Zestimate®
$229/sqft
$-- HOA
What's special
Stunning wood burning fireplaceFresh paintBrand new ovenExpansive outdoor spaceFreshly painted cabinetryGranite countertopsThree outbuildings
- 1 day |
- 347 |
- 15 |
Likely to sell faster than
Zillow last checked: 8 hours ago
Listing updated: February 23, 2026 at 05:11pm
Listed by:
Danya Lane 696405,
Texas Luxury and Land 254-749-2175
Source: NTREIS,MLS#: 21187590
Tour with a local agent
Facts & features
Interior
Bedrooms & bathrooms
- Bedrooms: 3
- Bathrooms: 2
- Full bathrooms: 2
Primary bedroom
- Level: First
- Dimensions: 14 x 11
Living room
- Level: First
- Dimensions: 22 x 17
Heating
- Central, Propane
Cooling
- Central Air, Electric
Appliances
- Included: Some Gas Appliances, Dishwasher, Gas Cooktop, Gas Oven, Gas Water Heater, Plumbed For Gas, Warming Drawer
- Laundry: Laundry in Utility Room
Features
- Granite Counters
- Flooring: Vinyl
- Has basement: No
- Number of fireplaces: 1
- Fireplace features: Wood Burning
Interior area
- Total interior livable area: 1,680 sqft
Video & virtual tour
Property
Parking
- Total spaces: 2
- Parking features: Garage, Garage Faces Side
- Attached garage spaces: 2
Features
- Levels: One
- Stories: 1
- Patio & porch: Rear Porch
- Pool features: None
Lot
- Size: 2.6 Acres
Details
- Parcel number: 100556
Construction
Type & style
- Home type: SingleFamily
- Architectural style: Ranch,Detached
- Property subtype: Single Family Residence
Materials
- Brick
- Foundation: Slab
- Roof: Composition
Condition
- Year built: 1977
Utilities & green energy
- Sewer: Septic Tank
- Water: Community/Coop
- Utilities for property: Propane, Septic Available, Water Available
Community & HOA
Community
- Subdivision: TOMAS DE LA VEGA
HOA
- Has HOA: No
Location
- Region: Axtell
Financial & listing details
- Price per square foot: $229/sqft
- Tax assessed value: $558,820
- Annual tax amount: $3,981
- Date on market: 2/23/2026
Estimated market value
$373,700
$355,000 - $392,000
$2,065/mo
Price history
Price history
| Date | Event | Price |
|---|---|---|
| 2/23/2026 | Listed for sale | $385,000-49.7%$229/sqft |
Source: NTREIS #21187590 Report a problem | ||
| 1/27/2026 | Sold | -- |
Source: NTREIS #20906425 Report a problem | ||
| 1/3/2026 | Pending sale | $765,000$455/sqft |
Source: NTREIS #20906425 Report a problem | ||
| 10/6/2025 | Price change | $765,000-1.3%$455/sqft |
Source: NTREIS #20906425 Report a problem | ||
| 9/7/2025 | Price change | $775,000-1.3%$461/sqft |
Source: NTREIS #20906425 Report a problem | ||
| 8/5/2025 | Price change | $785,000-1.9%$467/sqft |
Source: NTREIS #20906425 Report a problem | ||
| 6/19/2025 | Price change | $799,999-3%$476/sqft |
Source: NTREIS #20906425 Report a problem | ||
| 5/13/2025 | Price change | $825,000-2.4%$491/sqft |
Source: NTREIS #20906425 Report a problem | ||
| 4/16/2025 | Listed for sale | $845,000+5.8%$503/sqft |
Source: NTREIS #20906425 Report a problem | ||
| 6/30/2023 | Sold | -- |
Source: NTREIS #214944 Report a problem | ||
| 6/19/2023 | Pending sale | $799,000$476/sqft |
Source: | ||
| 4/19/2023 | Listed for sale | $799,000-4.9%$476/sqft |
Source: | ||
| 12/1/2022 | Listing removed | -- |
Source: | ||
| 7/30/2022 | Price change | $840,000-2.3%$500/sqft |
Source: | ||
| 6/13/2022 | Price change | $860,000-1.8%$512/sqft |
Source: | ||
| 3/27/2022 | Price change | $876,000-0.5%$521/sqft |
Source: | ||
| 11/16/2021 | Listed for sale | $880,000$524/sqft |
Source: | ||
Public tax history
Public tax history
| Year | Property taxes | Tax assessment |
|---|---|---|
| 2025 | $3,981 -4.2% | $558,820 -2.4% |
| 2024 | $4,157 +23% | $572,830 +13.1% |
| 2023 | $3,380 -11.7% | $506,460 +7.7% |
| 2022 | $3,826 +20.8% | $470,190 +21.6% |
| 2021 | $3,168 | $386,630 +7.8% |
| 2020 | -- | $358,510 +3.3% |
| 2019 | $1,073 | $347,160 +101% |
| 2018 | $1,073 +1.8% | $172,700 -1.9% |
| 2017 | $1,054 +17.1% | $176,050 +18.4% |
| 2016 | $900 | $148,720 +18.2% |
| 2015 | $900 | $125,870 |
Find assessor info on the county website
BuyAbility℠ payment
Est. payment
$2,248/mo
Principal & interest
$1799
Property taxes
$449
Climate risks
Neighborhood: 76624
Nearby schools
GreatSchools rating
- 10/10Axtell Elementary SchoolGrades: PK-5Distance: 1.5 mi
- 5/10Axtell Middle SchoolGrades: 6-8Distance: 1.5 mi
- 6/10Axtell High SchoolGrades: 9-12Distance: 1.5 mi
Schools provided by the listing agent
- Elementary: Axtell
- Middle: Axtell
- High: Axtell
- District: Axtell ISD
Source: NTREIS. This data may not be complete. We recommend contacting the local school district to confirm school assignments for this home.
