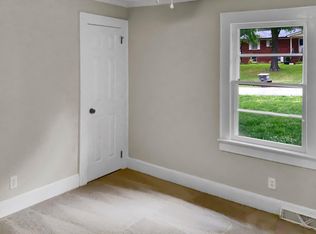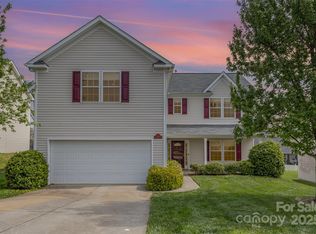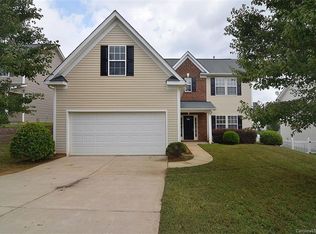Closed
$419,000
2988 Clover Rd NW, Concord, NC 28027
5beds
2,979sqft
Single Family Residence
Built in 2006
0.17 Acres Lot
$417,900 Zestimate®
$141/sqft
$2,528 Estimated rent
Home value
$417,900
$389,000 - $451,000
$2,528/mo
Zestimate® history
Loading...
Owner options
Explore your selling options
What's special
Discover this well-maintained 5-bedroom, 3-bathroom home! Enjoy easy access to the interstate and a prime location, less than 6 miles from Concord Mills Mall the Charlotte Motor Speedway.
This home features a new roof (2023), a new furnace, and a new garage door for added peace of mind. Inside, the layout includes a main-level bedroom and full bath, ideal for guests or multi-generational living. The large primary bedroom offers plenty of space to create your own retreat, complete with a large bathroom and generous closet space. Additional features include a formal dining room, a flex space perfect for a home office or sitting area, and ample storage throughout. Relax on the screened-in porch and enjoy the fenced-in backyard. A 2-car garage provides ample parking and storage.
We’ve partnered with Empower Home Loans to offer 100% financing for qualified buyers along with a credit for the home appraisal. Don't miss this incredible opportunity—schedule your showing today!
Zillow last checked: 8 hours ago
Listing updated: August 11, 2025 at 03:22pm
Listing Provided by:
Taj Robinson hello@tajrobinson.com,
Jason Mitchell Real Estate
Bought with:
Nicole Henriksen
RE/MAX Executive
Source: Canopy MLS as distributed by MLS GRID,MLS#: 4224415
Facts & features
Interior
Bedrooms & bathrooms
- Bedrooms: 5
- Bathrooms: 3
- Full bathrooms: 3
- Main level bedrooms: 1
Primary bedroom
- Features: Ceiling Fan(s), En Suite Bathroom, Garden Tub, Walk-In Closet(s)
- Level: Upper
Heating
- Central
Cooling
- Central Air
Appliances
- Included: Dishwasher, Dryer, Oven, Refrigerator, Washer
- Laundry: Laundry Room, Main Level
Features
- Has basement: No
- Fireplace features: Family Room
Interior area
- Total structure area: 2,979
- Total interior livable area: 2,979 sqft
- Finished area above ground: 2,979
- Finished area below ground: 0
Property
Parking
- Total spaces: 2
- Parking features: Driveway, Attached Garage, Garage Faces Front, Garage on Main Level
- Attached garage spaces: 2
- Has uncovered spaces: Yes
Features
- Levels: Two
- Stories: 2
Lot
- Size: 0.17 Acres
Details
- Parcel number: 45997560790000
- Zoning: RV
- Special conditions: Standard
Construction
Type & style
- Home type: SingleFamily
- Property subtype: Single Family Residence
Materials
- Vinyl
- Foundation: Slab
Condition
- New construction: No
- Year built: 2006
Utilities & green energy
- Sewer: Public Sewer
- Water: City
Community & neighborhood
Location
- Region: Concord
- Subdivision: River Walk
Other
Other facts
- Listing terms: Cash,Conventional,FHA,VA Loan
- Road surface type: Concrete, Paved
Price history
| Date | Event | Price |
|---|---|---|
| 8/11/2025 | Sold | $419,000$141/sqft |
Source: | ||
| 6/12/2025 | Pending sale | $419,000$141/sqft |
Source: | ||
| 6/9/2025 | Price change | $419,000-4.8%$141/sqft |
Source: | ||
| 6/2/2025 | Price change | $440,000-2.2%$148/sqft |
Source: | ||
| 5/7/2025 | Price change | $450,000-1.1%$151/sqft |
Source: | ||
Public tax history
| Year | Property taxes | Tax assessment |
|---|---|---|
| 2024 | $3,710 +31.8% | $417,510 +51.4% |
| 2023 | $2,815 | $275,720 |
| 2022 | $2,815 | $275,720 |
Find assessor info on the county website
Neighborhood: 28027
Nearby schools
GreatSchools rating
- 5/10Carl A. Furr Elementary SchoolGrades: K-5Distance: 0.2 mi
- 8/10Harold Winkler Middle SchoolGrades: 6-8Distance: 2.6 mi
- 4/10Jay M Robinson HighGrades: 9-12Distance: 1.5 mi
Get a cash offer in 3 minutes
Find out how much your home could sell for in as little as 3 minutes with a no-obligation cash offer.
Estimated market value
$417,900
Get a cash offer in 3 minutes
Find out how much your home could sell for in as little as 3 minutes with a no-obligation cash offer.
Estimated market value
$417,900



