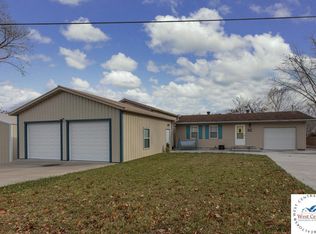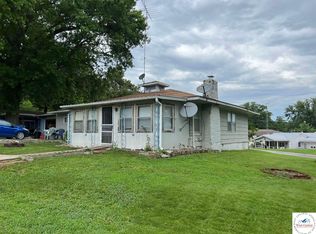Sold
Price Unknown
29873 Lake Rd #57, Warsaw, MO 65355
2beds
672sqft
Single Family Residence
Built in 1970
4,800.31 Square Feet Lot
$152,000 Zestimate®
$--/sqft
$933 Estimated rent
Home value
$152,000
Estimated sales range
Not available
$933/mo
Zestimate® history
Loading...
Owner options
Explore your selling options
What's special
Cute lake place with a dock!! Neat as a pin & well taken care of, this lake cabin has all the things you're looking for in your place at the lake! This 2-bed home has been remodeled inside with such class with a good floorplan and covered deck out front. Step out front and enjoy the lakeview with your morning coffee before heading over to your owned dock slip on the nice concrete dock with good water! Lovely concrete driveway with carport & garage for the lake toys!!
Zillow last checked: 8 hours ago
Listing updated: November 07, 2025 at 09:22am
Listed by:
Brandon Martin 660-221-7939,
Reece Nichols Golden Key Realty 660-438-7228
Bought with:
Lane Simmons, 2024012259
Reece Nichols Golden Key Realty
Source: WCAR MO,MLS#: 100602
Facts & features
Interior
Bedrooms & bathrooms
- Bedrooms: 2
- Bathrooms: 1
- Full bathrooms: 1
Primary bedroom
- Area: 103.5
- Dimensions: 11.5 x 9
Bedroom 2
- Area: 102
- Dimensions: 11.33 x 9
Kitchen
- Features: Cabinets Wood, Custom Built Cabinet
- Area: 139.78
- Dimensions: 12.33 x 11.33
Living room
- Area: 176.33
- Dimensions: 15.33 x 11.5
Heating
- Electric, Ductless
Cooling
- Electric
Appliances
- Included: Electric Water Heater
Features
- Flooring: Vinyl
- Basement: Crawl Space
- Has fireplace: No
Interior area
- Total structure area: 672
- Total interior livable area: 672 sqft
- Finished area above ground: 672
Property
Parking
- Total spaces: 1
- Parking features: Detached
- Garage spaces: 1
Features
- Patio & porch: Covered
- Fencing: Chain Link,Partial
- Has view: Yes
- View description: Lake
- Has water view: Yes
- Water view: Lake
- Waterfront features: Lake Privileges
Lot
- Size: 4,800 sqft
- Dimensions: 60 x 80
Construction
Type & style
- Home type: SingleFamily
- Architectural style: Cottage/Bungalow
- Property subtype: Single Family Residence
Materials
- Other
- Foundation: Concrete Perimeter
- Roof: Composition
Condition
- New construction: No
- Year built: 1970
Utilities & green energy
- Electric: Supplier: Southwest Electric, 220 Volts
- Sewer: Septic Tank
- Water: Well Community
Green energy
- Energy efficient items: Ceiling Fans
Community & neighborhood
Location
- Region: Warsaw
- Subdivision: Keithleys Beach
Other
Other facts
- Road surface type: Asphalt
Price history
| Date | Event | Price |
|---|---|---|
| 11/7/2025 | Sold | -- |
Source: | ||
| 10/14/2025 | Pending sale | $159,900$238/sqft |
Source: | ||
| 10/3/2025 | Price change | $159,900-3%$238/sqft |
Source: | ||
| 9/2/2025 | Price change | $164,900-2.9%$245/sqft |
Source: | ||
| 7/22/2025 | Listed for sale | $169,900$253/sqft |
Source: | ||
Public tax history
Tax history is unavailable.
Neighborhood: 65355
Nearby schools
GreatSchools rating
- 5/10South Elementary SchoolGrades: PK-5Distance: 5.8 mi
- 2/10John Boise Middle SchoolGrades: 6-8Distance: 5.5 mi
- 2/10Warsaw High SchoolGrades: 9-12Distance: 5.5 mi
Schools provided by the listing agent
- District: Warsaw HS-MS
Source: WCAR MO. This data may not be complete. We recommend contacting the local school district to confirm school assignments for this home.
Sell for more on Zillow
Get a Zillow Showcase℠ listing at no additional cost and you could sell for .
$152,000
2% more+$3,040
With Zillow Showcase(estimated)$155,040

