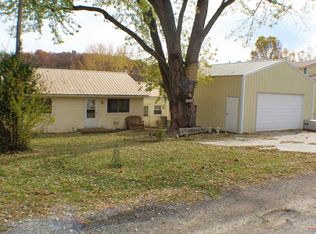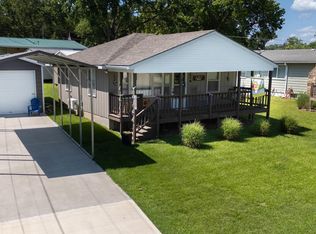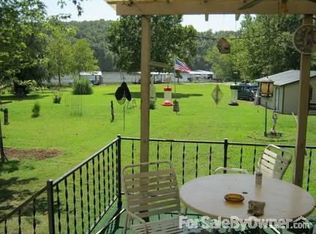Sold
Price Unknown
29870 Lake Rd #57, Warsaw, MO 65355
3beds
2,090sqft
Single Family Residence
Built in 1962
0.49 Acres Lot
$443,000 Zestimate®
$--/sqft
$1,766 Estimated rent
Home value
$443,000
Estimated sales range
Not available
$1,766/mo
Zestimate® history
Loading...
Owner options
Explore your selling options
What's special
3BR, 3.5BA Waterfront home in Turkey Creek arm of Lake of the Ozarks. Recently remodeled and low maintenance. Gentle slope to your own dock on good water! Plenty of outdoor entertaining space on the covered deck and patio. Large lower-level family room with walkout. The detached garage has all the space you will need for all of your lake toys. This home is on a blacktop road, in a quiet community, close to the community boat ramp. High speed internet and great views! Some furnishings are negotiable.
Zillow last checked: 8 hours ago
Listing updated: May 16, 2024 at 12:12pm
Listed by:
LUKE BEAMAN 660-723-0563,
Reece Nichols Golden Key Realty 660-438-7228
Bought with:
Non Member Non Member
Non Member Office
Source: WCAR MO,MLS#: 96710
Facts & features
Interior
Bedrooms & bathrooms
- Bedrooms: 3
- Bathrooms: 4
- Full bathrooms: 3
- 1/2 bathrooms: 1
Primary bedroom
- Level: Main
- Area: 224.13
- Dimensions: 16.5 x 13.58
Bedroom 2
- Level: Lower
- Area: 110
- Dimensions: 10 x 11
Bedroom 3
- Level: Lower
- Area: 183.67
- Dimensions: 9.67 x 19
Dining room
- Level: Main
- Area: 150.75
- Dimensions: 11.17 x 13.5
Family room
- Level: Lower
- Area: 504
- Dimensions: 11.17 x 24
Kitchen
- Features: Cabinets Wood, Custom Built Cabinet
- Level: Main
- Area: 150.75
- Dimensions: 11.17 x 13.5
Living room
- Level: Main
- Area: 221.38
- Dimensions: 11.5 x 19.25
Heating
- Electric, Heat Pump
Cooling
- Central Air
Appliances
- Included: Dishwasher, Electric Oven/Range, Disposal, Microwave, Refrigerator, Gas Water Heater
- Laundry: Lower Level
Features
- Flooring: Carpet, Laminate, Tile, Vinyl
- Windows: Screens, Thermal/Multi-Pane, Vinyl, Drapes/Curtains/Rods: Some Stay
- Basement: Full,Finished,Walk-Out Access
- Has fireplace: No
Interior area
- Total structure area: 1,042
- Total interior livable area: 2,090 sqft
- Finished area above ground: 1,042
Property
Parking
- Total spaces: 4
- Parking features: Detached
- Garage spaces: 4
Features
- Patio & porch: Covered, Deck
- Fencing: Back Yard
- Waterfront features: Lake Privileges, Waterfront
- Frontage length: 127 +/-
Lot
- Size: 0.49 Acres
- Dimensions: 75 x 285
Details
- Parcel number: 152010003002042000
Construction
Type & style
- Home type: SingleFamily
- Architectural style: Ranch
- Property subtype: Single Family Residence
Materials
- Vinyl Siding
- Foundation: Concrete Perimeter
- Roof: Composition
Condition
- New construction: No
- Year built: 1962
Utilities & green energy
- Electric: 220 Volts in Laundry, 220 Volts
- Sewer: Septic Tank
- Water: Well Community
Green energy
- Energy efficient items: HVAC, Ceiling Fans
Community & neighborhood
Location
- Region: Warsaw
- Subdivision: Keithleys Beach
HOA & financial
HOA
- Has HOA: Yes
- HOA fee: $365 annually
Other
Other facts
- Road surface type: Asphalt
Price history
| Date | Event | Price |
|---|---|---|
| 5/15/2024 | Sold | -- |
Source: | ||
| 4/15/2024 | Pending sale | $409,900$196/sqft |
Source: | ||
| 3/22/2024 | Listed for sale | $409,900$196/sqft |
Source: | ||
| 3/18/2024 | Pending sale | $409,900$196/sqft |
Source: | ||
| 1/2/2024 | Listed for sale | $409,900+78.3%$196/sqft |
Source: | ||
Public tax history
| Year | Property taxes | Tax assessment |
|---|---|---|
| 2025 | $1,046 +9.7% | $20,600 +10.6% |
| 2024 | $954 -0.3% | $18,630 |
| 2023 | $957 | $18,630 |
Find assessor info on the county website
Neighborhood: 65355
Nearby schools
GreatSchools rating
- 5/10South Elementary SchoolGrades: PK-5Distance: 5.8 mi
- 2/10John Boise Middle SchoolGrades: 6-8Distance: 5.5 mi
- 2/10Warsaw High SchoolGrades: 9-12Distance: 5.5 mi
Schools provided by the listing agent
- District: Warsaw HS-MS
Source: WCAR MO. This data may not be complete. We recommend contacting the local school district to confirm school assignments for this home.
Sell with ease on Zillow
Get a Zillow Showcase℠ listing at no additional cost and you could sell for —faster.
$443,000
2% more+$8,860
With Zillow Showcase(estimated)$451,860


