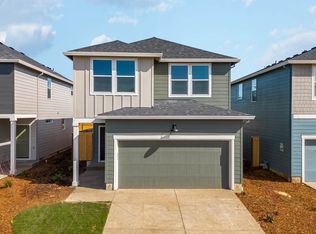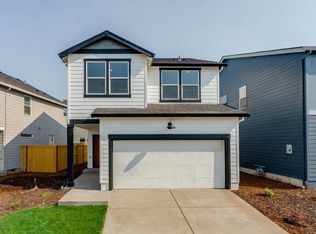Sold
$399,995
2987 T St, Springfield, OR 97477
4beds
1,497sqft
Residential, Single Family Residence
Built in 2025
-- sqft lot
$399,600 Zestimate®
$267/sqft
$2,553 Estimated rent
Home value
$399,600
$368,000 - $436,000
$2,553/mo
Zestimate® history
Loading...
Owner options
Explore your selling options
What's special
Outstanding new construction in Springfield! D.R. Horton’s new community, Marcola Meadows, is located nearby the McKenzie River and is just minutes away from excellent shopping centers and fun outdoor activity such as The Shoppes at Gateway, and Les Schwab Sports Park. The Kenton plan features fabulous multi-living with excellent finishes. This must-have home has 4 bedrooms, 2.5 bathrooms with a laundry room on the upper floor for swift convenience. The open concept is spacious and is perfect for hosting. The kitchen has chef-inspired features with solid quartz countertops, stainless-steel appliances including a free-standing oven, dishwasher, and microwave with vent hood. The primary bedroom has spa-like features with a double vanity, and a walk-in closet. Receive a closing cost credit with use of a builder’s preferred lender, reach out for more details. Sales office hours are 10:00am - 5:30pm Saturday to Wednesday. Photos are representative of plan only. Finishes may vary as built. Schedule a tour today and secure your gorgeous new home at Marcola Meadows!
Zillow last checked: 8 hours ago
Listing updated: July 02, 2025 at 07:01am
Listed by:
Heather Quirke 503-840-0943,
D. R. Horton, Inc Portland,
Jacob Kantola 503-302-1833,
D. R. Horton, Inc Portland
Bought with:
Billy Clotere, 200505200
Eugene's Alternative
Source: RMLS (OR),MLS#: 281318187
Facts & features
Interior
Bedrooms & bathrooms
- Bedrooms: 4
- Bathrooms: 3
- Full bathrooms: 2
- Partial bathrooms: 1
- Main level bathrooms: 1
Primary bedroom
- Features: Bathroom, Walkin Closet, Wallto Wall Carpet
- Level: Upper
Bedroom 2
- Features: Wallto Wall Carpet
- Level: Upper
Bedroom 3
- Features: Wallto Wall Carpet
- Level: Upper
Dining room
- Features: Kitchen Dining Room Combo
- Level: Main
Kitchen
- Features: Gas Appliances, Island, Pantry, Quartz
- Level: Main
Living room
- Features: Laminate Flooring
- Level: Main
Heating
- Forced Air 95 Plus
Cooling
- Air Conditioning Ready
Appliances
- Included: Free-Standing Range, Plumbed For Ice Maker, Stainless Steel Appliance(s), Gas Appliances, Electric Water Heater
- Laundry: Laundry Room
Features
- Quartz, Kitchen Dining Room Combo, Kitchen Island, Pantry, Bathroom, Walk-In Closet(s)
- Flooring: Laminate, Wall to Wall Carpet
- Windows: Double Pane Windows, Vinyl Frames
- Basement: Crawl Space
Interior area
- Total structure area: 1,497
- Total interior livable area: 1,497 sqft
Property
Parking
- Total spaces: 2
- Parking features: Driveway, Attached
- Attached garage spaces: 2
- Has uncovered spaces: Yes
Accessibility
- Accessibility features: Garage On Main, Accessibility
Features
- Levels: Two
- Stories: 2
- Exterior features: Yard
- Has view: Yes
- View description: Territorial
Lot
- Features: Level, SqFt 3000 to 4999
Details
- Parcel number: New Construction
Construction
Type & style
- Home type: SingleFamily
- Property subtype: Residential, Single Family Residence
Materials
- Cement Siding
- Foundation: Concrete Perimeter, Stem Wall
- Roof: Composition
Condition
- New Construction
- New construction: Yes
- Year built: 2025
Details
- Warranty included: Yes
Utilities & green energy
- Gas: Gas
- Sewer: Public Sewer
- Water: Public
Community & neighborhood
Security
- Security features: Security System Owned
Location
- Region: Springfield
HOA & financial
HOA
- Has HOA: Yes
- HOA fee: $19 monthly
- Amenities included: Commons, Management
- Second HOA fee: $380 one time
Other
Other facts
- Listing terms: Cash,Conventional,FHA,VA Loan
- Road surface type: Paved
Price history
| Date | Event | Price |
|---|---|---|
| 9/16/2025 | Listing removed | $2,295$2/sqft |
Source: Zillow Rentals Report a problem | ||
| 8/29/2025 | Price change | $2,295-4.2%$2/sqft |
Source: Zillow Rentals Report a problem | ||
| 8/21/2025 | Price change | $2,395-7.7%$2/sqft |
Source: Zillow Rentals Report a problem | ||
| 8/7/2025 | Price change | $2,595-3.7%$2/sqft |
Source: Zillow Rentals Report a problem | ||
| 7/18/2025 | Price change | $2,695-3.8%$2/sqft |
Source: Zillow Rentals Report a problem | ||
Public tax history
| Year | Property taxes | Tax assessment |
|---|---|---|
| 2025 | $654 +1.6% | $35,662 +3% |
| 2024 | $643 | $34,624 |
Find assessor info on the county website
Neighborhood: 97477
Nearby schools
GreatSchools rating
- 3/10Yolanda Elementary SchoolGrades: K-5Distance: 0.6 mi
- 5/10Briggs Middle SchoolGrades: 6-8Distance: 0.5 mi
- 5/10Thurston High SchoolGrades: 9-12Distance: 3.3 mi
Schools provided by the listing agent
- Elementary: Yolanda
- Middle: Briggs
- High: Thurston
Source: RMLS (OR). This data may not be complete. We recommend contacting the local school district to confirm school assignments for this home.

Get pre-qualified for a loan
At Zillow Home Loans, we can pre-qualify you in as little as 5 minutes with no impact to your credit score.An equal housing lender. NMLS #10287.
Sell for more on Zillow
Get a free Zillow Showcase℠ listing and you could sell for .
$399,600
2% more+ $7,992
With Zillow Showcase(estimated)
$407,592
