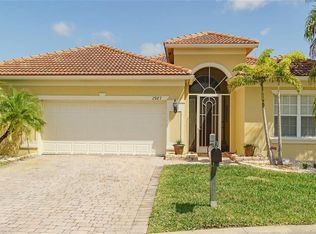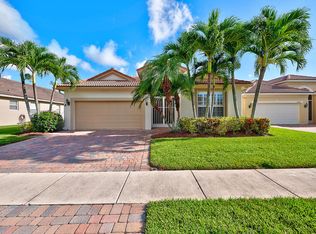View this CBS home with customization in the all ages community of Summerfield. The home features 3 bedrooms, an office. 2.5 baths and a large 30'x30', 3.5 car garage, and extended lanai with pool all backing up to a preserve area. It also has a Formal Dining and Living Room, and a Grand Entry Foyer. The Open Kitchen with granite has been updated complete with glass cabinets. The floor plan is airy with vaulted ceilings and decorator accent moldings. The Master bedroom suite has 2 walk-in closets and the ensuite has a jetted tub w/separate shower, his and her vanities with a glass door to the pool area. Two guest bedrooms complete the split bedroom floor plan, and share a 3 piece bathroom w/walk in shower. There is outstanding storage with cabinetry in the office/den and garage. The Lanai has a covered area and has been extended for entertaining and relaxing by the pool. Make sure you watch the slide show, it is a home filled with details and TRULY A PLACE TO CALL HOME!!
This property is off market, which means it's not currently listed for sale or rent on Zillow. This may be different from what's available on other websites or public sources.

