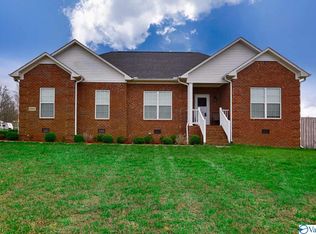Home is currently under construction. Estimated completion date is late June. Don't miss out on this custom built home with an open floor plan on a large lot. Large living room has a rock fireplace with gas logs. Tiled shower in the master bath with a large walk in closet. Granite countertops, stainless steel stove, dishwasher, and microwave. Nice trim package throughout the home. Easy drive to HSV/Madison/Athens.
This property is off market, which means it's not currently listed for sale or rent on Zillow. This may be different from what's available on other websites or public sources.
