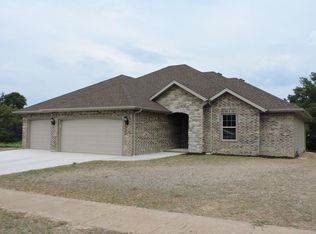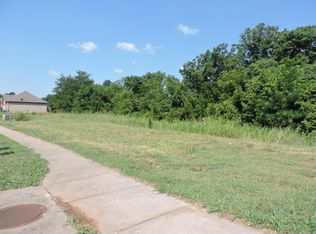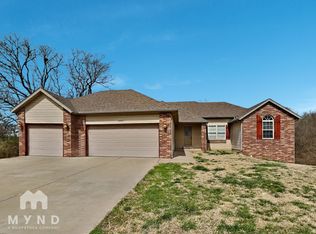This property is off market, which means it's not currently listed for sale or rent on Zillow. This may be different from what's available on other websites or public sources.
Off market
Street View
Zestimate®
$344,800
2986 W Caravan St, Springfield, MO 65803
3beds
2baths
1,929sqft
SingleFamily
Built in 2017
0.38 Acres Lot
$344,800 Zestimate®
$179/sqft
$2,079 Estimated rent
Home value
$344,800
$328,000 - $362,000
$2,079/mo
Zestimate® history
Loading...
Owner options
Explore your selling options
What's special
Facts & features
Interior
Bedrooms & bathrooms
- Bedrooms: 3
- Bathrooms: 2
Features
- Has fireplace: No
Interior area
- Total interior livable area: 1,929 sqft
Property
Lot
- Size: 0.38 Acres
Details
- Parcel number: 1304100252
Construction
Type & style
- Home type: SingleFamily
Materials
- Foundation: Crawl/Raised
Condition
- Year built: 2017
Community & neighborhood
Location
- Region: Springfield
HOA & financial
HOA
- Has HOA: Yes
- HOA fee: $17 monthly
Price history
| Date | Event | Price |
|---|---|---|
| 8/19/2022 | Sold | -- |
Source: Agent Provided Report a problem | ||
| 6/25/2022 | Pending sale | $330,000$171/sqft |
Source: | ||
| 6/3/2022 | Listed for sale | $330,000+1.5%$171/sqft |
Source: | ||
| 12/13/2021 | Sold | -- |
Source: Agent Provided Report a problem | ||
| 10/31/2021 | Pending sale | $325,000$168/sqft |
Source: | ||
Public tax history
Tax history is unavailable.
Find assessor info on the county website
Neighborhood: 65803
Nearby schools
GreatSchools rating
- 5/10Watkins Elementary SchoolGrades: PK-5Distance: 2.2 mi
- 2/10Reed Middle SchoolGrades: 6-8Distance: 2.8 mi
- 4/10Hillcrest High SchoolGrades: 9-12Distance: 2 mi

Get pre-qualified for a loan
At Zillow Home Loans, we can pre-qualify you in as little as 5 minutes with no impact to your credit score.An equal housing lender. NMLS #10287.


