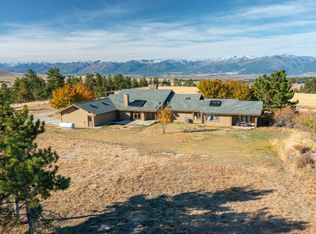Closed
Price Unknown
2986 Sunset Ranch Ln, Stevensville, MT 59870
5beds
5,556sqft
Single Family Residence
Built in 2020
9.82 Acres Lot
$1,669,600 Zestimate®
$--/sqft
$6,110 Estimated rent
Home value
$1,669,600
$1.45M - $1.94M
$6,110/mo
Zestimate® history
Loading...
Owner options
Explore your selling options
What's special
Welcome to Sunset Ranch, a true sanctuary tucked away on nearly 10 acres of private land at the end of a secluded road in the heart of the Bitterroot Valley. This custom-designed home blends contemporary style with exceptional craftsmanship by HomeWorks Montana, offering stunning panoramic views of the Bitterroot Mountain Range from the front windows, and borders 160 acre parcel of state land. Designed with modern living in mind, this energy-efficient Smart Home boasts an open-concept layout, sleek lines, and thoughtful architectural details. The chef s kitchen is a culinary enthusiasts dream with black quartz countertops and an expansive pantry. The Great Room is perfect for both quiet evenings and entertaining guests, featuring a luxurious onyx marble wood-burning fireplace and set up for a home theater system. The master suite is a true retreat, offering its own private laundry room, a spacious walk-in closet, a patio with direct access to the outdoors.... Every inch of this home is designed for comfort and sophistication, from the heated tile flooring to the imported bamboo floors, and the soundproof insulation in every wall and ceiling. Outside, the property continues to impress. The covered patio overlooks a large backyard with fenced pastures perfect for horses, and a charming guest cabin for visitors.
Zillow last checked: 8 hours ago
Listing updated: June 24, 2025 at 09:06am
Listed by:
Eric Perlstein 406-871-4014,
Keller Williams Realty Northwest Montana,
Lisa Dugdale 406-431-5403,
Keller Williams Western MT
Bought with:
Jason Smith Baker, RRE-BRO-LIC-71584
Rise Realty Group, eXp Realty
Source: MRMLS,MLS#: 30039628
Facts & features
Interior
Bedrooms & bathrooms
- Bedrooms: 5
- Bathrooms: 4
- Full bathrooms: 3
- 1/2 bathrooms: 1
Heating
- Forced Air, Propane
Appliances
- Laundry: Washer Hookup
Features
- Basement: None
- Number of fireplaces: 1
Interior area
- Total interior livable area: 5,556 sqft
- Finished area below ground: 0
Property
Parking
- Total spaces: 3
- Parking features: Garage - Attached
- Attached garage spaces: 3
Features
- Patio & porch: Covered
- Has view: Yes
- View description: Mountain(s)
Lot
- Size: 9.82 Acres
Details
- Additional structures: Cabin
- Parcel number: 13166715101030000
- Special conditions: Real Estate Owned
- Horses can be raised: Yes
Construction
Type & style
- Home type: SingleFamily
- Architectural style: Modern
- Property subtype: Single Family Residence
Materials
- Foundation: Poured
Condition
- New construction: No
- Year built: 2020
Utilities & green energy
- Sewer: Private Sewer, Septic Tank
- Water: Well
- Utilities for property: Cable Available, Electricity Available
Community & neighborhood
Location
- Region: Stevensville
Other
Other facts
- Listing agreement: Exclusive Right To Sell
- Road surface type: Gravel
Price history
| Date | Event | Price |
|---|---|---|
| 6/24/2025 | Sold | -- |
Source: | ||
| 12/10/2024 | Sold | -- |
Source: Public Record Report a problem | ||
| 1/8/2024 | Listing removed | -- |
Source: | ||
| 10/4/2023 | Pending sale | $1,300,000$234/sqft |
Source: | ||
| 8/10/2023 | Price change | $1,300,000-27.4%$234/sqft |
Source: | ||
Public tax history
| Year | Property taxes | Tax assessment |
|---|---|---|
| 2024 | $9,259 +4.6% | $1,650,400 |
| 2023 | $8,854 +56.1% | $1,650,400 +102.1% |
| 2022 | $5,670 -0.2% | $816,700 |
Find assessor info on the county website
Neighborhood: 59870
Nearby schools
GreatSchools rating
- 4/10Stevensville K-6Grades: PK-6Distance: 6.8 mi
- 5/10Stevensville 7-8Grades: 7-8Distance: 6.8 mi
- 7/10Stevensville High SchoolGrades: 9-12Distance: 6.8 mi
