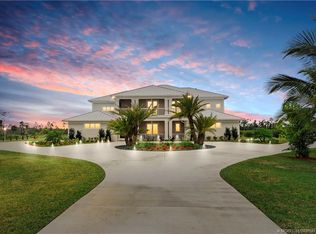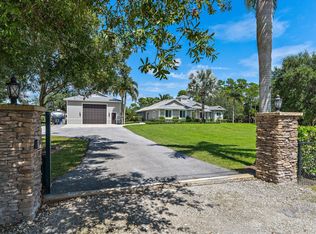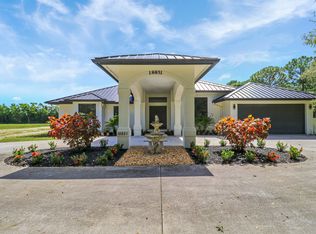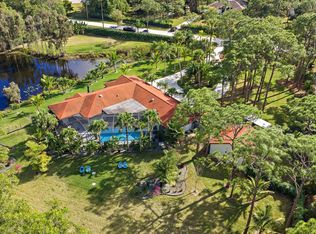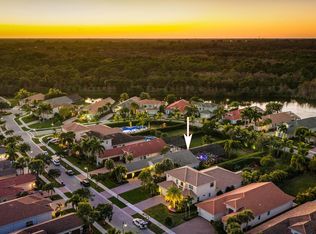Set on 21.59 acres--approximately 15 usable--within the gated equestrian community of Trailside, this property offers a rare, turnkey equestrian estate. The grounds are fully fenced and cross-fenced, with multiple pastures and paddocks, a fully lit standard riding arena, a round pen, and a private mile long bridle trail. A long private driveway leads to a nearly 5,000 sq ft CBS barn featuring climate-controlled feed and tack rooms.Attached to the barn is a 2,000 sq ft living quarters constructed with rebar-reinforced concrete walls and impact windows and doors, offering 10' ceilings and an upstairs primary suite with panoramic views over the acreage. A designated homesite with underground power is ready for a main residence.The estate is equipped with a whole-house generator with buried propane and a full-property reverse osmosis water system. With mature pastures, thoughtfully planned equestrian infrastructure, and high-quality construction throughout, the property is move-in-ready for training, riding, or year-round equestrian use.
Trailside provides privacy while offering access to additional riding and nature trails, including Nine Gems, with Jupiter, Hobe Sound, and Stuart just 15-25 minutes away. This is a rare opportunity to own a secure, private equestrian property with the scale, infrastructure, and flexibility to create a legacy estate.
For sale
$2,250,000
2986 SW Trailside Path, Stuart, FL 34997
2beds
2,002sqft
Est.:
Single Family Residence
Built in 2019
21.59 Acres Lot
$2,055,300 Zestimate®
$1,124/sqft
$767/mo HOA
What's special
- 142 days |
- 1,578 |
- 66 |
Zillow last checked: 8 hours ago
Listing updated: November 18, 2025 at 01:01pm
Listed by:
Kesa Clark Longfellow 561-365-6148,
Waterfront Properties & Club C
Source: BeachesMLS,MLS#: RX-11125709 Originating MLS: Beaches MLS
Originating MLS: Beaches MLS
Tour with a local agent
Facts & features
Interior
Bedrooms & bathrooms
- Bedrooms: 2
- Bathrooms: 2
- Full bathrooms: 2
Rooms
- Room types: Den/Office, Loft, Maid/In-Law, Recreation, Storage
Primary bedroom
- Level: U
- Area: 196 Square Feet
- Dimensions: 14 x 14
Kitchen
- Level: M
- Area: 168 Square Feet
- Dimensions: 14 x 12
Living room
- Level: M
- Area: 224 Square Feet
- Dimensions: 16 x 14
Heating
- Central, Electric
Cooling
- Ceiling Fan(s), Central Air, Electric
Appliances
- Included: Dishwasher, Disposal, Dryer, Microwave, Electric Range, Refrigerator, Reverse Osmosis Water Treatment, Washer, Electric Water Heater
- Laundry: Inside
Features
- Entry Lvl Lvng Area, Pantry, Second/Third Floor Concrete, Upstairs Living Area, Volume Ceiling, Walk-In Closet(s)
- Flooring: Tile
- Windows: Hurricane Windows, Impact Glass, Impact Glass (Complete)
Interior area
- Total structure area: 2,957
- Total interior livable area: 2,002 sqft
Video & virtual tour
Property
Parking
- Total spaces: 27
- Parking features: 2+ Spaces, Driveway, Garage - Attached, Garage - Detached, Golf Cart Garage, Guest, Open, RV/Boat, Auto Garage Open
- Attached garage spaces: 3
- Carport spaces: 4
- Covered spaces: 7
- Uncovered spaces: 20
Features
- Levels: Multi/Split
- Stories: 2
- Patio & porch: Covered Patio, Open Patio, Open Porch
- Exterior features: Covered Balcony, Custom Lighting, Open Balcony, Room for Pool, Well Sprinkler
- Fencing: Fenced
- Has view: Yes
- View description: Pond, Preserve
- Has water view: Yes
- Water view: Pond
- Waterfront features: None
Lot
- Size: 21.59 Acres
- Dimensions: 21.59 Acres
- Features: 10 to <25 Acres
- Residential vegetation: Fruit Tree(s)
Details
- Additional structures: Utility Barn, Util-Garage, Workshop
- Parcel number: 014040001000003500
- Zoning: AR
- Other equipment: Generator Hookup, Generator, Permanent Generator (Whole House Coverage)
- Horses can be raised: Yes
- Horse amenities: Boarding Allowed, Bridle Path/Trails, Center Aisle, Feed Room, Fly System, Grass Field, Grooms Quarters, Lounge, Office, Owners Apartment, Paddocks, Regulation Dressage, Ring, Shed Row, Stable, Tack Room, Wash Rack(s), Water & Electric, Stall, Barn
Construction
Type & style
- Home type: SingleFamily
- Architectural style: Key West
- Property subtype: Single Family Residence
Materials
- Block, CBS, Concrete
- Roof: Metal
Condition
- Resale
- New construction: No
- Year built: 2019
Utilities & green energy
- Gas: Gas Bottle
- Sewer: Septic Tank
- Water: Well
- Utilities for property: Cable Connected, Electricity Connected, Gas Bottle
Community & HOA
Community
- Features: Horse Trails, Horses Permitted, No Membership Avail, Gated
- Security: Security Gate, Security System Owned, Fire Alarm, Smoke Detector(s), Fire Sprinkler System
- Subdivision: Trailside
HOA
- Has HOA: Yes
- Services included: Common Areas, Management Fees, Security
- HOA fee: $767 monthly
- Application fee: $0
Location
- Region: Stuart
Financial & listing details
- Price per square foot: $1,124/sqft
- Tax assessed value: $1,238,285
- Annual tax amount: $6,221
- Date on market: 9/20/2025
- Listing terms: Cash,Conventional
- Electric utility on property: Yes
- Road surface type: Paved
Estimated market value
$2,055,300
$1.95M - $2.16M
$3,783/mo
Price history
Price history
| Date | Event | Price |
|---|---|---|
| 9/22/2025 | Listed for sale | $2,250,000-10%$1,124/sqft |
Source: | ||
| 8/2/2025 | Listing removed | $2,500,000$1,249/sqft |
Source: | ||
| 3/30/2025 | Price change | $2,500,000-9.1%$1,249/sqft |
Source: | ||
| 12/11/2024 | Price change | $2,750,000-5.2%$1,374/sqft |
Source: | ||
| 5/6/2024 | Price change | $2,900,000-3.3%$1,449/sqft |
Source: | ||
Public tax history
Public tax history
| Year | Property taxes | Tax assessment |
|---|---|---|
| 2024 | $6,221 +8.5% | $363,962 +1.1% |
| 2023 | $5,732 +8.5% | $359,915 +7.6% |
| 2022 | $5,282 -0.4% | $334,382 +3% |
Find assessor info on the county website
BuyAbility℠ payment
Est. payment
$15,823/mo
Principal & interest
$11137
Property taxes
$3131
Other costs
$1555
Climate risks
Neighborhood: 34997
Nearby schools
GreatSchools rating
- 8/10Crystal Lake Elementary SchoolGrades: PK-5Distance: 4.7 mi
- 5/10Dr. David L. Anderson Middle SchoolGrades: 6-8Distance: 7.5 mi
- 5/10South Fork High SchoolGrades: 9-12Distance: 4.5 mi
Schools provided by the listing agent
- Elementary: Crystal Lake Elementary School
- Middle: Dr. David L. Anderson Middle School
- High: South Fork High School
Source: BeachesMLS. This data may not be complete. We recommend contacting the local school district to confirm school assignments for this home.
- Loading
- Loading
