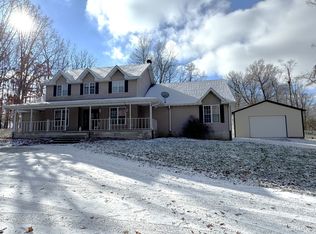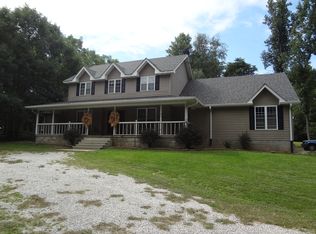Sold
$410,000
2986 N Coloma Rd, Bloomingdale, IN 47832
4beds
3,772sqft
Residential, Single Family Residence
Built in 1989
7 Acres Lot
$496,000 Zestimate®
$109/sqft
$3,052 Estimated rent
Home value
$496,000
$471,000 - $521,000
$3,052/mo
Zestimate® history
Loading...
Owner options
Explore your selling options
What's special
Country living at its finest with this beautiful 3-4-bedroom 2.5 bath home sitting on 7 acres tucked away behind a walnut grove. The home has large rooms throughout with a lot of updates within the last few years, (flooring, 6" gutters, some windows, water heater) oversized 2 car attached garage, 2 car detached garage/pole barn with lean too, stocked pond, electrical/septic set up for RV parking, 2 wells, pasture ground, and an amazing setting.
Zillow last checked: 8 hours ago
Listing updated: June 18, 2025 at 02:12pm
Listing Provided by:
Laura Wheeler 765-592-0393,
CENTURY 21 Wheeler Realty
Bought with:
Kelli Pinkerton
Legacy Land & Homes of Indiana
Source: MIBOR as distributed by MLS GRID,MLS#: 22032858
Facts & features
Interior
Bedrooms & bathrooms
- Bedrooms: 4
- Bathrooms: 3
- Full bathrooms: 2
- 1/2 bathrooms: 1
- Main level bathrooms: 2
- Main level bedrooms: 2
Primary bedroom
- Features: Carpet
- Level: Main
- Area: 216 Square Feet
- Dimensions: 12x18
Bedroom 2
- Features: Carpet
- Level: Main
- Area: 144 Square Feet
- Dimensions: 12x12
Bedroom 3
- Features: Carpet
- Level: Upper
- Area: 924 Square Feet
- Dimensions: 28x33
Bedroom 4
- Features: Carpet
- Level: Upper
- Area: 924 Square Feet
- Dimensions: 28x33
Family room
- Features: Vinyl
- Level: Main
- Area: 594 Square Feet
- Dimensions: 27x22
Kitchen
- Features: Vinyl
- Level: Main
- Area: 378 Square Feet
- Dimensions: 18x21
Living room
- Features: Carpet
- Level: Main
- Area: 495 Square Feet
- Dimensions: 33x15
Office
- Features: Vinyl
- Level: Main
- Area: 216 Square Feet
- Dimensions: 24x9
Heating
- Baseboard, Wood Stove
Cooling
- Window Unit(s)
Appliances
- Included: Dishwasher, Dryer, Electric Water Heater, Microwave, Electric Oven, Refrigerator, Washer
- Laundry: Laundry Closet
Features
- High Ceilings, Kitchen Island, Ceiling Fan(s), High Speed Internet, Eat-in Kitchen, Walk-In Closet(s)
- Windows: Windows Vinyl
- Has basement: No
Interior area
- Total structure area: 3,772
- Total interior livable area: 3,772 sqft
Property
Parking
- Total spaces: 2
- Parking features: Attached, Other
- Attached garage spaces: 2
- Details: Garage Parking Other(Garage Door Opener)
Features
- Levels: Two
- Stories: 2
- Patio & porch: Covered
- Exterior features: RV Hookup
Lot
- Size: 7 Acres
Details
- Additional structures: Barn Pole, Outbuilding
- Additional parcels included: 610622000305.000009
- Parcel number: 610627000107000009
- Horse amenities: None
Construction
Type & style
- Home type: SingleFamily
- Architectural style: Other
- Property subtype: Residential, Single Family Residence
Materials
- Vinyl With Brick
- Foundation: Slab
Condition
- New construction: No
- Year built: 1989
Utilities & green energy
- Water: Private Well
Community & neighborhood
Location
- Region: Bloomingdale
- Subdivision: No Subdivision
Price history
| Date | Event | Price |
|---|---|---|
| 9/17/2025 | Listing removed | $525,000$139/sqft |
Source: REALSTACK #68357 Report a problem | ||
| 9/11/2025 | Listed for sale | $525,000+28%$139/sqft |
Source: REALSTACK #68357 Report a problem | ||
| 6/18/2025 | Sold | $410,000$109/sqft |
Source: | ||
| 5/14/2025 | Pending sale | $410,000$109/sqft |
Source: | ||
| 4/16/2025 | Listed for sale | $410,000-17.2%$109/sqft |
Source: | ||
Public tax history
| Year | Property taxes | Tax assessment |
|---|---|---|
| 2024 | $556 -12.1% | $160,500 -1.2% |
| 2023 | $633 +23.5% | $162,500 +9.9% |
| 2022 | $513 -1.5% | $147,900 +15.8% |
Find assessor info on the county website
Neighborhood: 47832
Nearby schools
GreatSchools rating
- 5/10Turkey Run Elementary SchoolGrades: PK-5Distance: 6.3 mi
- 6/10Parke Heritage Middle SchoolGrades: 6-8Distance: 6.3 mi
- 6/10Parke Heritage High SchoolGrades: 9-12Distance: 4.2 mi

Get pre-qualified for a loan
At Zillow Home Loans, we can pre-qualify you in as little as 5 minutes with no impact to your credit score.An equal housing lender. NMLS #10287.

