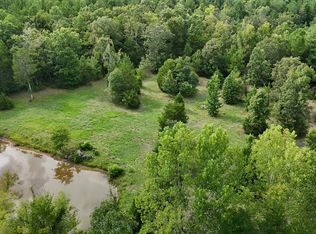Sold for $48,000 on 06/06/23
$48,000
2986 Cherokee Rd, Elberton, GA 30635
2beds
1,574sqft
SingleFamily
Built in 1999
10 Acres Lot
$218,600 Zestimate®
$30/sqft
$1,512 Estimated rent
Home value
$218,600
$151,000 - $291,000
$1,512/mo
Zestimate® history
Loading...
Owner options
Explore your selling options
What's special
2986 Cherokee Rd, Elberton, GA 30635 is a single family home that contains 1,574 sq ft and was built in 1999. It contains 2 bedrooms and 2 bathrooms. This home last sold for $48,000 in June 2023.
The Zestimate for this house is $218,600. The Rent Zestimate for this home is $1,512/mo.
Facts & features
Interior
Bedrooms & bathrooms
- Bedrooms: 2
- Bathrooms: 2
- Full bathrooms: 2
- Main level bathrooms: 2
- Main level bedrooms: 2
Heating
- Forced air, Electric
Cooling
- Central
Appliances
- Included: Dishwasher, Range / Oven
Features
- See Remarks, Hardwood Floors
- Flooring: Hardwood
- Basement: Slab/None
Interior area
- Structure area source: Public Record
- Total interior livable area: 1,574 sqft
- Finished area below ground: 0
Property
Parking
- Total spaces: 4
- Parking features: Garage - Detached
- Details: Detached, 3 Car Or More, 1 Car
Features
- Patio & porch: Screened
- Exterior features: Vinyl
Lot
- Size: 10 Acres
- Features: Open Lot
Details
- Additional structures: Garage(s), Outbuilding
- Parcel number: 073044E
- Special conditions: In Foreclosure, As Is
Construction
Type & style
- Home type: SingleFamily
- Architectural style: Ranch
Materials
- steel
- Foundation: Masonry
- Roof: Metal
Condition
- Year built: 1999
Utilities & green energy
- Sewer: Septic Tank, WELL
- Water: Well
Community & neighborhood
Location
- Region: Elberton
Other
Other facts
- Sewer: Septic Tank, WELL
- WaterSource: Well
- Appliances: Dishwasher, Range/Oven
- Heating: Electric, Central
- ArchitecturalStyle: Ranch
- GarageYN: true
- HeatingYN: true
- CoolingYN: true
- Flooring: Hardwood
- FoundationDetails: Slab
- InteriorFeatures: See Remarks, Hardwood Floors
- MainLevelBathrooms: 2
- SpecialListingConditions: In Foreclosure, As Is
- ParkingFeatures: Detached, Garage, 3 Car Or More, 1 Car
- OtherParking: Detached, 3 Car Or More, 1 Car
- Cooling: Central Air
- OtherStructures: Garage(s), Outbuilding
- StructureType: House
- PatioAndPorchFeatures: Screened
- BelowGradeFinishedArea: 0
- BuildingAreaSource: Public Record
- FarmLandAreaSource: Public Record
- LivingAreaSource: Public Record
- LotDimensionsSource: Public Records
- Basement: Slab/None
- ExteriorFeatures: Out Building, Screen Porch
- LotFeatures: Open Lot
- MainLevelBedrooms: 2
- Roof: Metal/Steel
- ConstructionMaterials: Aluminum/Vinyl
- BeastPropertySubType: Single Family Detached
- CoListAgentEmail: lzwak@gemstonega.com
- CoListAgentFullName: Lynne Zwak
- MlsStatus: Under Contract
- TaxAnnualAmount: 1441.89
Price history
| Date | Event | Price |
|---|---|---|
| 6/6/2023 | Sold | $48,000-26.2%$30/sqft |
Source: Public Record Report a problem | ||
| 9/16/2020 | Sold | $65,000+22.6%$41/sqft |
Source: Public Record Report a problem | ||
| 7/9/2020 | Pending sale | $53,000$34/sqft |
Source: Jerald Zwak Gemstone Realty #8733668 Report a problem | ||
| 7/2/2020 | Price change | $53,000-60.7%$34/sqft |
Source: Jerald Zwak Gemstone Realty #8733668 Report a problem | ||
| 2/9/2020 | Listed for sale | $135,000-18.2%$86/sqft |
Source: Jerald Zwak Gemstone Realty #8733668 Report a problem | ||
Public tax history
| Year | Property taxes | Tax assessment |
|---|---|---|
| 2024 | $1,300 -29.2% | $64,310 -25.7% |
| 2023 | $1,836 +35.2% | $86,556 +29.9% |
| 2022 | $1,358 +253.4% | $66,621 |
Find assessor info on the county website
Neighborhood: 30635
Nearby schools
GreatSchools rating
- NAElbert County Primary SchoolGrades: K-1Distance: 8.7 mi
- 4/10Elbert County Middle SchoolGrades: 5-8Distance: 11.7 mi
- 4/10Elbert County High SchoolGrades: 9-12Distance: 11.2 mi
Schools provided by the listing agent
- Elementary: Elbert Co Primary/Elem
- Middle: Elbert County
- High: Elbert County
Source: The MLS. This data may not be complete. We recommend contacting the local school district to confirm school assignments for this home.
