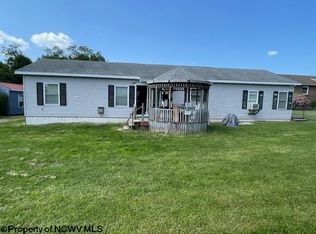Sold for $162,000
$162,000
2986 Campground Rd, Tunnelton, WV 26444
4beds
1,570sqft
Single Family Residence
Built in 2009
0.66 Acres Lot
$164,700 Zestimate®
$103/sqft
$1,726 Estimated rent
Home value
$164,700
Estimated sales range
Not available
$1,726/mo
Zestimate® history
Loading...
Owner options
Explore your selling options
What's special
Enjoy single level living in this spacious four bedroom home just minutes from Kingwood. The majority of the home is an addition built in 2020. The vaulted pine ceiling in the living area is a unique and beautiful feature. The primary suite includes a large closet, washer and dryer, and a bathroom. The private and level yard, which backs up to a wooded area, is perfect for play and relaxation. There's plenty of room to grow a garden and keep chickens to provide your own food. The large garage can fit a car or several smaller motorized vehicles. Schedule a showing today!
Zillow last checked: 8 hours ago
Listing updated: July 03, 2025 at 07:32am
Listed by:
KARI MORENO 304-777-8742,
HOUSES & MORE INC
Bought with:
TRACY EVANS, WV0027835
FATHOM REALTY LLC
Source: NCWV REIN,MLS#: 10158857
Facts & features
Interior
Bedrooms & bathrooms
- Bedrooms: 4
- Bathrooms: 2
- Full bathrooms: 2
Bedroom 4
- Features: Luxury Vinyl Plank
Kitchen
- Features: Dining Area, Pantry, Luxury Vinyl Plank
Living room
- Features: Ceiling Fan(s), Cathedral/Vaulted Ceiling, Luxury Vinyl Plank
Basement
- Level: Basement
Heating
- Radiant, Electric, Propane, Wood
Cooling
- Wall Unit(s)
Appliances
- Included: Range, Dishwasher, Refrigerator, Washer, Dryer
Features
- Flooring: Tile, Concrete, Luxury Vinyl Plank
- Basement: None
- Attic: None
- Has fireplace: No
- Fireplace features: None
Interior area
- Total structure area: 1,570
- Total interior livable area: 1,570 sqft
- Finished area above ground: 1,570
- Finished area below ground: 0
Property
Parking
- Total spaces: 3
- Parking features: 3+ Cars
- Garage spaces: 1
Features
- Levels: 1
- Stories: 1
- Patio & porch: Patio
- Exterior features: Private Yard
- Fencing: Wood,Partial
- Has view: Yes
- View description: Neighborhood
- Waterfront features: None
Lot
- Size: 0.66 Acres
- Dimensions: 0.66 acres
- Features: Level, Rural
Details
- Parcel number: 39011901230000
Construction
Type & style
- Home type: SingleFamily
- Architectural style: Ranch
- Property subtype: Single Family Residence
Materials
- Frame, Vinyl Siding
- Foundation: Slab
- Roof: Metal
Condition
- Year built: 2009
Utilities & green energy
- Electric: 100 Amp Service, Other
- Sewer: Septic Tank
- Water: Public
Community & neighborhood
Security
- Security features: Smoke Detector(s)
Community
- Community features: Golf, Library, Medical Facility
Location
- Region: Tunnelton
Price history
| Date | Event | Price |
|---|---|---|
| 9/12/2025 | Sold | $162,000$103/sqft |
Source: Public Record Report a problem | ||
| 7/3/2025 | Sold | $162,000-4.7%$103/sqft |
Source: | ||
| 7/2/2025 | Pending sale | $170,000$108/sqft |
Source: | ||
| 5/21/2025 | Contingent | $170,000$108/sqft |
Source: | ||
| 4/19/2025 | Price change | $170,000-8.1%$108/sqft |
Source: | ||
Public tax history
| Year | Property taxes | Tax assessment |
|---|---|---|
| 2024 | $431 -18% | $51,060 +3% |
| 2023 | $525 +1.8% | $49,560 +3.6% |
| 2022 | $516 | $47,820 +1% |
Find assessor info on the county website
Neighborhood: 26444
Nearby schools
GreatSchools rating
- 4/10South Preston SchoolGrades: PK-8Distance: 3.1 mi
- 3/10Preston High SchoolGrades: 9-12Distance: 4.5 mi
Schools provided by the listing agent
- Elementary: South Preston Elementary
- Middle: South Preston Middle
- High: Preston High
- District: Preston
Source: NCWV REIN. This data may not be complete. We recommend contacting the local school district to confirm school assignments for this home.
Get pre-qualified for a loan
At Zillow Home Loans, we can pre-qualify you in as little as 5 minutes with no impact to your credit score.An equal housing lender. NMLS #10287.
