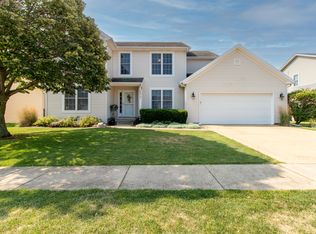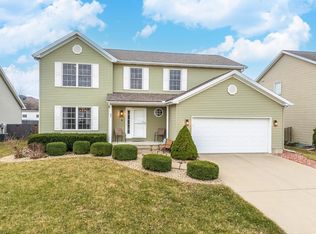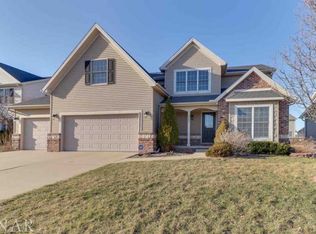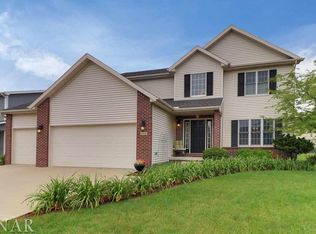Closed
$327,500
2985 Three Eagles St, Normal, IL 61761
5beds
3,322sqft
Single Family Residence
Built in 2004
7,479.25 Square Feet Lot
$379,700 Zestimate®
$99/sqft
$3,158 Estimated rent
Home value
$379,700
$361,000 - $399,000
$3,158/mo
Zestimate® history
Loading...
Owner options
Explore your selling options
What's special
Traditional 2 story with all 3 floors finished. 9' ceilings on main floor. Updates include New HVAC 2021, New Water Heater 2019, All appliances replaced in last 4 years- Refrigerator, Gas Stove, Microwave, Dishwasher, Washer and Dryer, Hardwood in family room and living room. Open floor plan features living room, family room with gas fire place and Spacious eat in kitchen has island with breakfast bar and all SS appliances. Main floor is all Hardwood floor. Main floor laundry room. All appliances stay including washer n dryer. Master suit with garden tub, separate shower, walk in closet. Basement is finished with family room , 5th bedroom and full bath and still room for storage. Sliding doors open to deck. Backyard is fenced. All information deemed to be accurate but not warranted.
Zillow last checked: 8 hours ago
Listing updated: March 10, 2023 at 05:47pm
Listing courtesy of:
Meenu Bhaskar 309-826-4642,
Keller Williams Revolution
Bought with:
Tania Willis
Keller Williams Revolution
Source: MRED as distributed by MLS GRID,MLS#: 11699690
Facts & features
Interior
Bedrooms & bathrooms
- Bedrooms: 5
- Bathrooms: 4
- Full bathrooms: 3
- 1/2 bathrooms: 1
Primary bedroom
- Features: Flooring (Carpet), Window Treatments (All), Bathroom (Full)
- Level: Second
- Area: 256 Square Feet
- Dimensions: 16X16
Bedroom 2
- Features: Flooring (Carpet), Window Treatments (All)
- Level: Second
- Area: 120 Square Feet
- Dimensions: 10X12
Bedroom 3
- Features: Flooring (Carpet), Window Treatments (All)
- Level: Second
- Area: 120 Square Feet
- Dimensions: 10X12
Bedroom 4
- Features: Flooring (Carpet), Window Treatments (All)
- Level: Second
- Area: 143 Square Feet
- Dimensions: 11X13
Bedroom 5
- Features: Flooring (Carpet), Window Treatments (Blinds)
- Level: Basement
- Area: 120 Square Feet
- Dimensions: 10X12
Family room
- Features: Flooring (Hardwood), Window Treatments (All)
- Level: Main
- Area: 368 Square Feet
- Dimensions: 16X23
Other
- Features: Flooring (Carpet), Window Treatments (All)
- Level: Basement
- Area: 315 Square Feet
- Dimensions: 15X21
Kitchen
- Features: Kitchen (Eating Area-Table Space, Island, Pantry-Closet), Flooring (Hardwood), Window Treatments (All)
- Level: Main
- Area: 304 Square Feet
- Dimensions: 16X19
Laundry
- Features: Window Treatments (All)
- Level: Main
- Area: 42 Square Feet
- Dimensions: 6X7
Living room
- Features: Flooring (Hardwood), Window Treatments (All)
- Level: Main
- Area: 156 Square Feet
- Dimensions: 12X13
Heating
- Forced Air, Natural Gas
Cooling
- Central Air
Appliances
- Included: Range, Microwave, Dishwasher, Refrigerator, Washer, Dryer
- Laundry: Gas Dryer Hookup, Electric Dryer Hookup
Features
- Walk-In Closet(s)
- Basement: Finished,Full
- Number of fireplaces: 1
- Fireplace features: Gas Log
Interior area
- Total structure area: 3,322
- Total interior livable area: 3,322 sqft
- Finished area below ground: 766
Property
Parking
- Total spaces: 3
- Parking features: Garage Door Opener, On Site, Garage Owned, Attached, Garage
- Attached garage spaces: 3
- Has uncovered spaces: Yes
Accessibility
- Accessibility features: No Disability Access
Features
- Stories: 2
- Patio & porch: Deck, Porch
- Fencing: Fenced
Lot
- Size: 7,479 sqft
- Dimensions: 68 X 110
- Features: Landscaped
Details
- Parcel number: 1424211001
- Special conditions: None
- Other equipment: Ceiling Fan(s)
Construction
Type & style
- Home type: SingleFamily
- Architectural style: Traditional
- Property subtype: Single Family Residence
Materials
- Vinyl Siding, Brick
Condition
- New construction: No
- Year built: 2004
Utilities & green energy
- Sewer: Public Sewer
- Water: Public
Community & neighborhood
Location
- Region: Normal
- Subdivision: Eagles Landing
Other
Other facts
- Listing terms: FHA
- Ownership: Fee Simple
Price history
| Date | Event | Price |
|---|---|---|
| 3/10/2023 | Sold | $327,500-2.2%$99/sqft |
Source: | ||
| 1/17/2023 | Contingent | $335,000$101/sqft |
Source: | ||
| 1/12/2023 | Listed for sale | $335,000+31.9%$101/sqft |
Source: | ||
| 7/29/2016 | Sold | $254,000-3.2%$76/sqft |
Source: | ||
| 5/24/2016 | Listed for sale | $262,500+14.1%$79/sqft |
Source: Crowne Realty #2162116 Report a problem | ||
Public tax history
| Year | Property taxes | Tax assessment |
|---|---|---|
| 2024 | $8,370 +6.7% | $109,089 +11.7% |
| 2023 | $7,847 +6.2% | $97,680 +10.7% |
| 2022 | $7,388 +4% | $88,246 +6% |
Find assessor info on the county website
Neighborhood: 61761
Nearby schools
GreatSchools rating
- 9/10Grove Elementary SchoolGrades: K-5Distance: 0.5 mi
- 5/10Chiddix Jr High SchoolGrades: 6-8Distance: 2.8 mi
- 8/10Normal Community High SchoolGrades: 9-12Distance: 1.1 mi
Schools provided by the listing agent
- Elementary: Grove Elementary
- Middle: Chiddix Jr High
- High: Normal Community High School
- District: 5
Source: MRED as distributed by MLS GRID. This data may not be complete. We recommend contacting the local school district to confirm school assignments for this home.
Get pre-qualified for a loan
At Zillow Home Loans, we can pre-qualify you in as little as 5 minutes with no impact to your credit score.An equal housing lender. NMLS #10287.



