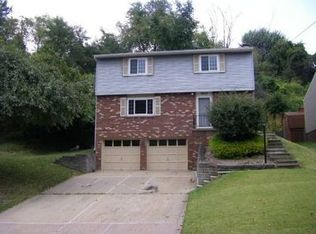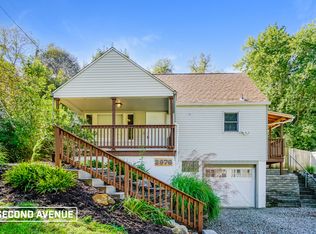Sold for $152,000 on 02/20/24
$152,000
2985 Sebolt Rd, South Park, PA 15129
2beds
--sqft
Single Family Residence
Built in 1920
5,797.84 Square Feet Lot
$166,000 Zestimate®
$--/sqft
$1,354 Estimated rent
Home value
$166,000
$154,000 - $178,000
$1,354/mo
Zestimate® history
Loading...
Owner options
Explore your selling options
What's special
Embrace the comfort in this charming South Park bungalow located near the Montour Walking Trail & minutes from all your favorite shopping & restaurants.The large fenced in yard & covered front deck is perfect for outdoor hosting! Inside, modern elegance meets timeless charm, accentuated by 2022 updates like a new roof, gutters, & skylights. Stay comfortable year-round with 2021 central air & a reliable 200 amp panel. The kitchen boasts ample cabinet space & includes all appliances! You'll fall in love with the aesthetic offered in the living room as its brought to life with the sunshine flowing in from the sky lights and complimented by the paint colors bringing in that perfect tranquil vibe! You'll find the laundry conveniently located in the full bathroom on the main floor! The spacious attic master bedroom is a serene retreat with ample natural light. There large unfinished basement is greater added storage! Your dream home awaits in the heart of South Park!
Zillow last checked: 8 hours ago
Listing updated: February 20, 2024 at 03:41pm
Listed by:
Roxanne King 724-941-1427,
REALTY ONE GROUP GOLD STANDARD
Bought with:
Jackie von Thun
REALTY ONE GROUP GOLD STANDARD
Source: WPMLS,MLS#: 1637265 Originating MLS: West Penn Multi-List
Originating MLS: West Penn Multi-List
Facts & features
Interior
Bedrooms & bathrooms
- Bedrooms: 2
- Bathrooms: 1
- Full bathrooms: 1
Primary bedroom
- Level: Upper
- Dimensions: 23x12
Bedroom 2
- Level: Main
- Dimensions: 13x11
Dining room
- Level: Main
- Dimensions: 11x11
Entry foyer
- Level: Main
- Dimensions: 11x6
Kitchen
- Level: Main
- Dimensions: 11x12
Laundry
- Level: Main
- Dimensions: 5x6
Living room
- Level: Main
- Dimensions: 20x13
Heating
- Forced Air, Gas
Cooling
- Central Air
Appliances
- Included: Some Gas Appliances, Dishwasher, Microwave, Refrigerator, Stove
Features
- Flooring: Carpet, Laminate
- Basement: Unfinished,Walk-Out Access
Property
Parking
- Total spaces: 1
- Parking features: Built In, Garage Door Opener
- Has attached garage: Yes
Features
- Levels: One and One Half
- Stories: 1
- Pool features: None
Lot
- Size: 5,797 sqft
- Dimensions: 83 x 100 x 33 x 50 x 61
Details
- Parcel number: 1009G00103000000
Construction
Type & style
- Home type: SingleFamily
- Architectural style: Cape Cod
- Property subtype: Single Family Residence
Materials
- Aluminum Siding
- Roof: Asphalt
Condition
- Resale
- Year built: 1920
Utilities & green energy
- Sewer: Public Sewer
- Water: Public
Community & neighborhood
Community
- Community features: Public Transportation
Location
- Region: South Park
Price history
| Date | Event | Price |
|---|---|---|
| 2/20/2024 | Sold | $152,000+2.9% |
Source: | ||
| 1/14/2024 | Contingent | $147,700 |
Source: | ||
| 1/9/2024 | Listed for sale | $147,700+111% |
Source: | ||
| 12/20/2016 | Sold | $70,000-6.5% |
Source: | ||
| 9/17/2016 | Pending sale | $74,900 |
Source: Berkshire Hathaway HomeServices The Preferred Realty #1217218 Report a problem | ||
Public tax history
| Year | Property taxes | Tax assessment |
|---|---|---|
| 2025 | $3,003 +47.8% | $80,100 +37.6% |
| 2024 | $2,032 +638.3% | $58,200 |
| 2023 | $275 | $58,200 |
Find assessor info on the county website
Neighborhood: 15129
Nearby schools
GreatSchools rating
- 6/10South Park Middle SchoolGrades: 5-8Distance: 0.9 mi
- 7/10South Park Senior High SchoolGrades: 9-12Distance: 1.4 mi
- 6/10South Park Elementary CenterGrades: K-4Distance: 1.6 mi
Schools provided by the listing agent
- District: South Park
Source: WPMLS. This data may not be complete. We recommend contacting the local school district to confirm school assignments for this home.

Get pre-qualified for a loan
At Zillow Home Loans, we can pre-qualify you in as little as 5 minutes with no impact to your credit score.An equal housing lender. NMLS #10287.

