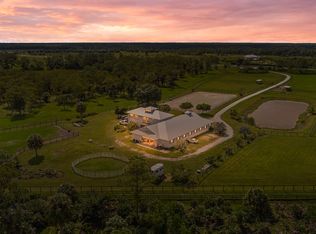Sold for $4,525,000
$4,525,000
2985 SW Trailside Path, Stuart, FL 34997
7beds
7,517sqft
Single Family Residence
Built in 2020
35.35 Acres Lot
$5,289,900 Zestimate®
$602/sqft
$9,103 Estimated rent
Home value
$5,289,900
$4.55M - $6.19M
$9,103/mo
Zestimate® history
Loading...
Owner options
Explore your selling options
What's special
Model like Custom home built in 2020 on 35 fenced Acres! Located in an exclusive gated equestrian community close to highways, shopping, Stuart & Jupiter. Offering over 7,500 sq ft of living space and over 9,500 sq. ft. total. This 7 bedroom 7.5 bath CBS home has impact doors & windows, tile throughout, molding & ceiling detail and an elevator. The chef's island kitchen, large living spaces, formal dining room, den (safe room) and game room make this the perfect place to live and entertain. Large main suite with gas fireplace and expansive views make for the perfect private oasis. Spectacular Tiki with Summer kitchen, heated pool with spa and four screened porches for outdoor living. CBS utility garage/building is perfect for storage and work shop. New landscaping, extensive landscape lighting, pond with fountain & dock, circular drive and split four plus car garage with new epoxy floors and storage cabinets, whole house generator and your own cows and donkeys! Furniture included.
Zillow last checked: 8 hours ago
Listing updated: April 13, 2023 at 11:40am
Listed by:
Joan Rogers 772-283-2800,
Berkshire Hathaway Florida Realty,
Marianne Windridge 772-708-5592,
Berkshire Hathaway Florida Realty
Bought with:
Jeremy Taylor, 3308534
Berkshire Hathaway Florida Realty
Source: Martin County REALTORS® of the Treasure Coast (MCRTC),MLS#: M20037541 Originating MLS: Martin County
Originating MLS: Martin County
Facts & features
Interior
Bedrooms & bathrooms
- Bedrooms: 7
- Bathrooms: 8
- Full bathrooms: 7
- 1/2 bathrooms: 1
Bedroom 1
- Level: Main
- Dimensions: 16 x 21
Bedroom 2
- Level: Main
- Dimensions: 13 x 24
Bedroom 3
- Level: Second
- Dimensions: 19 x 15
Bedroom 4
- Level: Second
- Dimensions: 17 x 13
Bedroom 5
- Level: Second
- Dimensions: 13 x 12
Primary bathroom
- Level: Second
- Dimensions: 27 x 20
Other
- Level: Second
- Dimensions: 47 x 16
Den
- Level: Main
- Dimensions: 14 x 13
Dining room
- Level: Main
- Dimensions: 17 x 13
Family room
- Level: Main
- Dimensions: 20 x 23
Kitchen
- Level: Main
- Dimensions: 14 x 20
Living room
- Level: Main
- Dimensions: 23 x 25
Office
- Level: Second
- Dimensions: 14 x 11
Porch
- Level: Main
- Dimensions: 16 x 23
Porch
- Level: Main
- Dimensions: 34 x 6
Utility room
- Level: Main
- Dimensions: 8 x 14
Heating
- Central, Electric
Cooling
- Central Air, Ceiling Fan(s)
Appliances
- Included: Dryer, Dishwasher, Gas Range, Ice Maker, Microwave, Refrigerator, Water Purifier, Washer
Features
- Breakfast Area, Bathtub, Cathedral Ceiling(s), Separate/Formal Dining Room, Dual Sinks, Entrance Foyer, Eat-in Kitchen, Elevator, Fireplace, High Ceilings, Kitchen Island, Living/Dining Room, Sitting Area in Primary, Split Bedrooms, Separate Shower, Upper Level Primary, Walk-In Closet(s)
- Flooring: Ceramic Tile
- Windows: Impact Glass
- Has fireplace: Yes
- Fireplace features: Other, Decorative
- Furnished: Yes
Interior area
- Total structure area: 9,995
- Total interior livable area: 7,517 sqft
Property
Parking
- Total spaces: 4
- Parking features: Attached, Detached Carport, Detached, Garage
- Has attached garage: Yes
- Has carport: Yes
- Covered spaces: 4
Features
- Stories: 2
- Patio & porch: Balcony, Open, Patio, Porch, Screened
- Exterior features: Balcony, Fence, Lighting, Outdoor Grill, Outdoor Kitchen, Patio
- Has private pool: Yes
- Pool features: In Ground
- Has view: Yes
- View description: Preserve
Lot
- Size: 35.35 Acres
Details
- Additional structures: Outbuilding, Utility Building(s)
- Parcel number: 0140400010000019000000
- Special conditions: Listed As-Is
- Horse amenities: Horses Allowed, Riding Trail
Construction
Type & style
- Home type: SingleFamily
- Architectural style: Contemporary
- Property subtype: Single Family Residence
Materials
- Block, Concrete
- Roof: Metal
Condition
- New Construction
- New construction: Yes
- Year built: 2020
Utilities & green energy
- Sewer: Septic Tank
- Water: Well
- Utilities for property: Electricity Available, Underground Utilities, Water Available, Water Connected
Community & neighborhood
Security
- Security features: Fenced, Gated Community, Fire Sprinkler System
Community
- Community features: Horse Trails, Gated
Location
- Region: Stuart
- Subdivision: Trailside
HOA & financial
HOA
- Has HOA: Yes
- HOA fee: $387 monthly
- Services included: Common Areas
Other
Other facts
- Listing terms: Cash,Conventional
- Ownership: Fee Simple
- Road surface type: Paved
Price history
| Date | Event | Price |
|---|---|---|
| 4/13/2023 | Sold | $4,525,000-6.7%$602/sqft |
Source: | ||
| 3/5/2023 | Pending sale | $4,850,000$645/sqft |
Source: | ||
| 2/18/2023 | Contingent | $4,850,000$645/sqft |
Source: | ||
| 1/23/2023 | Listed for sale | $4,850,000+18.3%$645/sqft |
Source: | ||
| 7/8/2022 | Sold | $4,100,000-12.8%$545/sqft |
Source: | ||
Public tax history
| Year | Property taxes | Tax assessment |
|---|---|---|
| 2024 | $48,099 -6.4% | $2,946,860 -4.5% |
| 2023 | $51,379 +144.3% | $3,084,620 +165.6% |
| 2022 | $21,031 +15.2% | $1,161,250 +10.1% |
Find assessor info on the county website
Neighborhood: 34997
Nearby schools
GreatSchools rating
- 8/10Crystal Lake Elementary SchoolGrades: PK-5Distance: 4.9 mi
- 5/10Dr. David L. Anderson Middle SchoolGrades: 6-8Distance: 7.6 mi
- 5/10South Fork High SchoolGrades: 9-12Distance: 4.7 mi
Get a cash offer in 3 minutes
Find out how much your home could sell for in as little as 3 minutes with a no-obligation cash offer.
Estimated market value$5,289,900
Get a cash offer in 3 minutes
Find out how much your home could sell for in as little as 3 minutes with a no-obligation cash offer.
Estimated market value
$5,289,900
