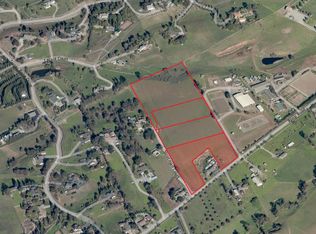Sold for $1,500,000
$1,500,000
2985 Roop Rd, Gilroy, CA 95020
4beds
2,449sqft
Single Family Residence,
Built in 1965
1 Acres Lot
$1,514,700 Zestimate®
$612/sqft
$5,007 Estimated rent
Home value
$1,514,700
$1.44M - $1.59M
$5,007/mo
Zestimate® history
Loading...
Owner options
Explore your selling options
What's special
A stunning country retreat with modern luxury. Nestled on a gentle knoll with breathtaking hillside views, this 4 bedroom 2.5 bath, ranch-style single story gem, blends designer craftsmanship with modern amenities. Step inside to discover this home has been beautifully updated with hardwood floorings, exquisite woodwork, and new custom doors and hardware. The heart of the home is the beautifully redesigned gourmet kitchen, featuring marble and quartz counters & KitchenAid professional gas stove & built-in fridge. The interior floorplan is perfect for hosting & includes a bonus room featuring a separate laundry room & its own access to the spacious park-like backyard retreat. This fully fenced & gated property features a heated pool, large play yard/sport court, workshop, solar & Tesla Powerwall whole home backup (owned), Tesla charger, fully fenced raised garden, reclaimed wood shed for your farm animal family. Located just 5 minutes from the Gilroy Outlets & a variety of recreational options like Coyote Lake-Harvey Bear Ranch County Park, Eagle Ridge, Coyote Creek Golf Club, the Santa Clara Valley Wine Trail for a true wine-country experience. The home is ideal for relaxation, entertaining, or family living. Don't miss this stunning one-of-a-kind property!
Zillow last checked: 8 hours ago
Listing updated: August 04, 2025 at 07:06am
Listed by:
Teri Fortino 01061765 408-710-3900,
Compass 408-358-1111
Bought with:
Karen Nelsen, 00891921
Christie's International Real Estate Sereno
Stephanie Alanis, 01985851
Christie's International Real Estate Sereno
Source: MLSListings Inc,MLS#: ML82011933
Facts & features
Interior
Bedrooms & bathrooms
- Bedrooms: 4
- Bathrooms: 3
- Full bathrooms: 2
- 1/2 bathrooms: 1
Bedroom
- Features: WalkinCloset
Bathroom
- Features: DoubleSinks, PrimaryStallShowers, ShoweroverTub1
Dining room
- Features: DiningArea, FormalDiningRoom
Family room
- Features: NoFamilyRoom
Kitchen
- Features: Countertop_Marble, Island
Heating
- Forced Air, Gas
Cooling
- Central Air
Appliances
- Included: Gas Cooktop, Dishwasher
- Laundry: Inside
Features
- Flooring: Hardwood
- Number of fireplaces: 1
- Fireplace features: Living Room
Interior area
- Total structure area: 2,449
- Total interior livable area: 2,449 sqft
Property
Parking
- Total spaces: 2
- Parking features: Detached, Electric Vehicle Charging Station(s), On Street, Parking Area, Oversized
- Garage spaces: 1
- Carport spaces: 1
- Covered spaces: 2
Features
- Stories: 1
- Patio & porch: Deck
- Exterior features: Back Yard, Dog Run/Kennel, Fenced, Storage Shed Structure
- Pool features: Heated, In Ground
- Fencing: Back Yard,Front Yard
- Has view: Yes
- View description: Mountain(s), Pasture
Lot
- Size: 1.00 Acres
- Features: Mostly Level
Details
- Additional structures: Sheds
- Parcel number: 83522005
- Zoning: HS-SR
- Special conditions: Standard
- Horse amenities: Unimproved
Construction
Type & style
- Home type: SingleFamily
- Architectural style: Ranch
- Property subtype: Single Family Residence,
Materials
- Foundation: Concrete Perimeter, Pillar/Post/Pier, Other, Crawl Space
- Roof: Shingle
Condition
- New construction: No
- Year built: 1965
Utilities & green energy
- Gas: PublicUtilities
- Sewer: Septic Tank
- Water: Well
- Utilities for property: Public Utilities, Solar
Community & neighborhood
Location
- Region: Gilroy
Other
Other facts
- Listing agreement: ExclusiveRightToSell
Price history
| Date | Event | Price |
|---|---|---|
| 8/4/2025 | Sold | $1,500,000+0.1%$612/sqft |
Source: | ||
| 7/3/2025 | Pending sale | $1,498,000$612/sqft |
Source: | ||
| 6/21/2025 | Listed for sale | $1,498,000+70.2%$612/sqft |
Source: | ||
| 4/12/2017 | Sold | $880,000-0.6%$359/sqft |
Source: Public Record Report a problem | ||
| 3/1/2017 | Pending sale | $885,000$361/sqft |
Source: Intero Real Estate Services #ML81639372 Report a problem | ||
Public tax history
| Year | Property taxes | Tax assessment |
|---|---|---|
| 2025 | $12,410 +1.6% | $1,021,017 +2% |
| 2024 | $12,210 +0.7% | $1,000,998 +2% |
| 2023 | $12,120 +1.8% | $981,371 +2% |
Find assessor info on the county website
Neighborhood: 95020
Nearby schools
GreatSchools rating
- 7/10Rucker Elementary SchoolGrades: K-5Distance: 3 mi
- 6/10Solorsano Middle SchoolGrades: 6-8Distance: 4.8 mi
- 7/10Christopher High SchoolGrades: 9-12Distance: 4 mi
Schools provided by the listing agent
- District: GilroyUnified
Source: MLSListings Inc. This data may not be complete. We recommend contacting the local school district to confirm school assignments for this home.
Get a cash offer in 3 minutes
Find out how much your home could sell for in as little as 3 minutes with a no-obligation cash offer.
Estimated market value
$1,514,700
