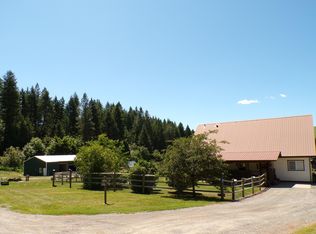Sold for $375,000 on 10/12/23
$375,000
2985 Pleasant Valley Rd, Rice, WA 99167
4beds
1baths
1,866sqft
SingleFamily
Built in 1998
3.88 Acres Lot
$403,400 Zestimate®
$201/sqft
$1,895 Estimated rent
Home value
$403,400
$383,000 - $428,000
$1,895/mo
Zestimate® history
Loading...
Owner options
Explore your selling options
What's special
Nestled gently in the mountains, bordered on two sides by year round creeks is this picturesque country home. Large bedrooms, open floor plan, lovely kitchen with stainless appliances. Chicken coop, 8 stall barn and large detached shop. Fenced garden, pasture, and landscaped yard. Fully fenced with New Zealand fencing. Wired for generator. 48X30 shop 1/2 has concrete floor and is fully insulated. 2 wells, with 2,000 gallon holding tank. Handicapp access. Large garden is deer fenced. Pasture with barn is fenced and cross fenced. Chicken coop can accommodate 50 chickens. Large bedrooms 15X15'. Master/multi room is located on main level with open kitchen living area and laundry. Water and power at barn.
Facts & features
Interior
Bedrooms & bathrooms
- Bedrooms: 4
- Bathrooms: 1
Heating
- Forced air, Heat pump, Gas
Cooling
- Central
Appliances
- Included: Dishwasher, Range / Oven
Interior area
- Total interior livable area: 1,866 sqft
Property
Parking
- Parking features: Garage - Detached
Features
- Stories: 2
- Has view: Yes
- View description: Territorial, Mountain
Lot
- Size: 3.88 Acres
- Topography: Level
Details
- Parcel number: 1661425
Construction
Type & style
- Home type: SingleFamily
Materials
- Roof: Metal
Condition
- Year built: 1998
Utilities & green energy
- Sewer: Septic/Drainfield
Community & neighborhood
Location
- Region: Rice
Other
Other facts
- Interior Amenities: 1 St Floor Master, Walk-In Closet, Island, Vaulted Ceilings
- Appliances: Dishwasher, Gas Range/Oven, Water Softener
- Electric Service: 200 Amp, Breakers, Wired for Generator
- Sewer: Septic/Drainfield
- Highlights: Minimal Trees, Garden Space, Fenced, Landscaped, Pasture
- Topography: Level
- Current Use: Single Family, Tillable
- View: Territorial
- Construction: Frame
- Construction Status: Completed
- Patio/Deck: Porch
- Outdoor Amenities: Shed, Barn, Out Buildings, Dog Pen, Handicap Access, Corral/Stables
- Laundry Room: Main Level, Separate Room
- Other Rooms: Office, Mud Room
- Access: Public Road, Paved
- Garage: Garage Detached, Garage/Shop
- General Zoning: Residential
- Heating: Forced Air, Propane, Heat Pump, Free Standing
- Roof: Metal
- Stories: 2
- Water System: Drilled Well, Holding Tank
- Schools: Kettle Falls
- Siding: T-111, Hardboard
- Foundation: Concrete Perimeter, Crawl Space
- Surface Water: Stream/Creek
- Water Heater: Propane
- Design: Craftsman
- Auto Storage: Four Car
Price history
| Date | Event | Price |
|---|---|---|
| 10/12/2023 | Sold | $375,000+53.1%$201/sqft |
Source: Public Record Report a problem | ||
| 11/19/2019 | Sold | $245,000$131/sqft |
Source: Public Record Report a problem | ||
Public tax history
| Year | Property taxes | Tax assessment |
|---|---|---|
| 2024 | $2,842 +28.5% | $345,061 +26.9% |
| 2023 | $2,212 +10.4% | $271,912 +8% |
| 2022 | $2,004 -5.2% | $251,838 +4.8% |
Find assessor info on the county website
Neighborhood: 99167
Nearby schools
GreatSchools rating
- 6/10Kettle Falls Middle SchoolGrades: 5-8Distance: 10.7 mi
- 4/10Kettle Falls High SchoolGrades: 9-12Distance: 10.6 mi
- 2/10Kettle Falls Elementary SchoolGrades: PK-4Distance: 10.9 mi

Get pre-qualified for a loan
At Zillow Home Loans, we can pre-qualify you in as little as 5 minutes with no impact to your credit score.An equal housing lender. NMLS #10287.
