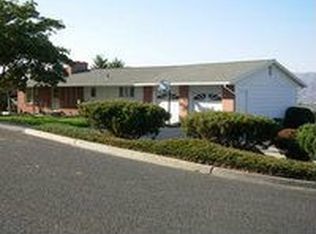Sold
Price Unknown
2985 Mayfair Rdg, Lewiston, ID 83501
5beds
3baths
2,840sqft
Single Family Residence
Built in 1977
0.3 Acres Lot
$537,200 Zestimate®
$--/sqft
$3,135 Estimated rent
Home value
$537,200
Estimated sales range
Not available
$3,135/mo
Zestimate® history
Loading...
Owner options
Explore your selling options
What's special
Welcome to 2985 Mayfair Ridge in beautiful Lewiston, Idaho! The main floor features 3 bedrooms & the laundry room, providing ample space for family & guests. The versatility of this home truly shines w/it's walkout basement, featuring 2 more bedrooms, perfect for guests or use as a home office or gym. A large storage room ensures you have plenty of space to stow away belongings, while 2 additional living spaces provide endless possibilities for recreation, hobbies, or relaxation. Step out onto the covered deck, where you can enjoy the views & entertain guests in style. Additionally, a large storage shed w/power provides ample space for storing tools, equipment, or transforming it into a workshop. Parking is a breeze w/the attached 2-car garage & a convenient concrete pad designated for RV parking, perfect for storing your recreational vehicles or boat. Don't miss your chance to make this exceptional property your own. Schedule your showing today & experience the best of Lewiston living at 2985 Mayfair Ridge!
Zillow last checked: 8 hours ago
Listing updated: May 03, 2024 at 12:52pm
Listed by:
Brittany Babino 208-596-1253,
Refined Realty
Bought with:
Chance Weil
Century 21 Price Right
Source: IMLS,MLS#: 98906464
Facts & features
Interior
Bedrooms & bathrooms
- Bedrooms: 5
- Bathrooms: 3
- Main level bathrooms: 2
- Main level bedrooms: 3
Primary bedroom
- Level: Main
Bedroom 2
- Level: Main
Bedroom 3
- Level: Main
Bedroom 4
- Level: Lower
Bedroom 5
- Level: Lower
Family room
- Level: Lower
Kitchen
- Level: Main
Heating
- Forced Air, Natural Gas
Cooling
- Central Air
Appliances
- Included: Gas Water Heater, Dishwasher, Disposal, Oven/Range Built-In, Refrigerator
Features
- Bath-Master, Bed-Master Main Level, Family Room, Rec/Bonus, Two Master Bedrooms, Breakfast Bar, Granite Counters, Solid Surface Counters, Number of Baths Main Level: 2, Number of Baths Below Grade: 1
- Flooring: Hardwood, Carpet
- Windows: Skylight(s)
- Basement: Walk-Out Access
- Number of fireplaces: 2
- Fireplace features: Two, Gas
Interior area
- Total structure area: 2,840
- Total interior livable area: 2,840 sqft
- Finished area above ground: 1,471
- Finished area below ground: 1,369
Property
Parking
- Total spaces: 2
- Parking features: Attached, Driveway
- Attached garage spaces: 2
- Has uncovered spaces: Yes
Features
- Levels: Single with Below Grade
- Patio & porch: Covered Patio/Deck
Lot
- Size: 0.30 Acres
- Features: 10000 SF - .49 AC, Canyon Rim, Auto Sprinkler System
Details
- Additional structures: Shed(s)
- Parcel number: RPL0910003008CA
Construction
Type & style
- Home type: SingleFamily
- Property subtype: Single Family Residence
Materials
- Frame
- Roof: Composition
Condition
- Year built: 1977
Utilities & green energy
- Water: Public
- Utilities for property: Sewer Connected
Community & neighborhood
Location
- Region: Lewiston
Other
Other facts
- Listing terms: Cash,Conventional,FHA,VA Loan
- Ownership: Fee Simple
- Road surface type: Paved
Price history
Price history is unavailable.
Public tax history
| Year | Property taxes | Tax assessment |
|---|---|---|
| 2025 | $5,740 -26.7% | $548,659 +7.9% |
| 2024 | $7,833 -4.7% | $508,292 +0.7% |
| 2023 | $8,219 +55.9% | $504,820 +3.3% |
Find assessor info on the county website
Neighborhood: 83501
Nearby schools
GreatSchools rating
- 7/10Mc Sorley Elementary SchoolGrades: K-5Distance: 0.8 mi
- 6/10Jenifer Junior High SchoolGrades: 6-8Distance: 1.4 mi
- 5/10Lewiston Senior High SchoolGrades: 9-12Distance: 2 mi
Schools provided by the listing agent
- Elementary: McSorley
- Middle: Jenifer
- High: Lewiston
- District: Lewiston Independent School District #1
Source: IMLS. This data may not be complete. We recommend contacting the local school district to confirm school assignments for this home.
