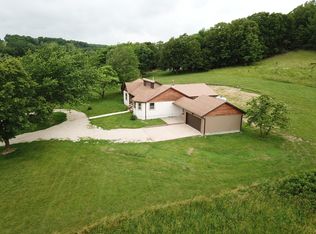3 AMAZING HOMES ON 101 BEAUTIFUL ROLLING ACRES! A Once in a lifetime chance opportunity to purchase 1 New Amish style 3000 sqft home with 8 ft full wrap around porch, a sprawling 1 level 2600 sqft ranch style home with a 644 sqft kitchen/dining area and a view that will awe you, plus a 3 bdrm 1250 sqft apartment within a 63x48x16 dream of a Shop! Homes have been meticulously finished out to adorn the luxury of country farm life! Grand windows for viewing the wide open space, tall ceilings with massive beams, light fresh and inviting! Each home offers something unique that words can't describe! But there is more! 60x40 pole barn with 7 stalls, 2 with concrete floor and a 60x20 hay loft dry storage room, 2 older livestbarns 40x22 and a 37x22! Would consider selling homes seperate.
This property is off market, which means it's not currently listed for sale or rent on Zillow. This may be different from what's available on other websites or public sources.
