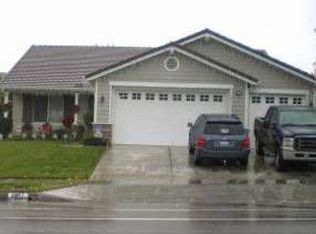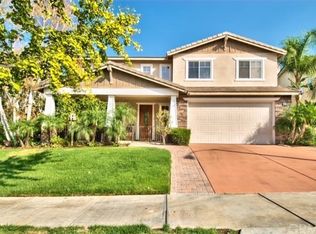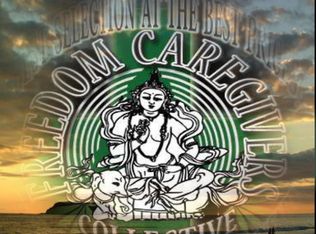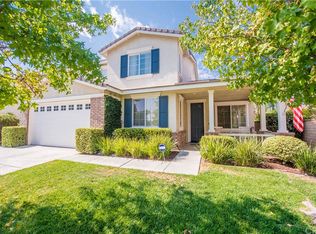Turnkey module perfect!!! LOVELY 5 bdrm 4 bath home in a very desirable neighborhood in South Corona. Extra-large kitchen which is open to the large family room. Granite counter tops, gas cook top with double oven, tons of cabinets, Center Island can be used as prep area for cooking/ breakfast area and a walk in pantry. Formal dining and large formal living room. When you walk through the front door you will notice all brand new carpet and tile floors in all the traffic areas and custom paint on the walls. There's a 1 bed and bath down stairs that can be used as an office or bedroom with plenty of privacy. Upstairs laundry room plus a walk in linen closet. Large bonus/loft upstairs before entering the bedrooms that could be a private study, TV or game room. Extra Large Master Suite that you will absolutely enjoy your solitude. The master bath has a garden size tub to relax and enjoy reading your favorite book. Double sinks, large shower and two walk-in closets for ample storage. Plus 3 more large bedrooms and 2 baths upstairs. Plantation shutters through-out. There is a front porch sitting area where you can enjoy watching children play, chat with your neighbor.(s) or enjoy the mountains. Large pool size back yard, custom patio cover, w-play area ready to entertain family and friends and lots of privacy with a BBQ pit. Blocks from bike trails.The garage has Plus a 2 x 2 tandem garage. NO HOA .NEW CONNECTION OF GREEN RIVER TO FOOTHILL PKWY near by.
This property is off market, which means it's not currently listed for sale or rent on Zillow. This may be different from what's available on other websites or public sources.



