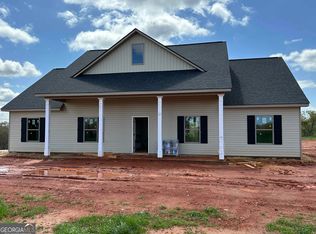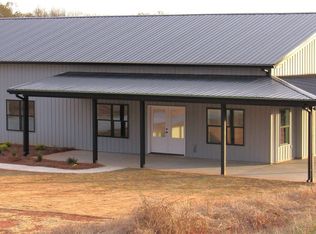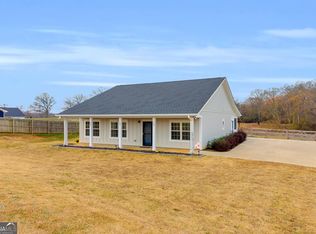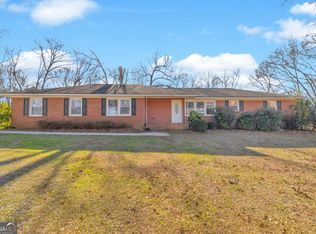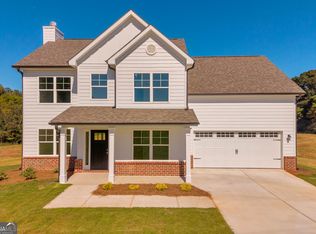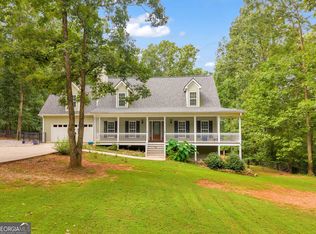Seller offering up to $5,000 in seller paid closing costs. Fully renovated 1923 Farmhouse. Located less than 1.5 miles from Franklin County High School, this beautifully restored home offers 3,427 heated square feet of thoughtfully designed living space. The home features new Hardie plank siding, fascia, soffits, gutters, and three new wood porches, including a welcoming front porch. Interior highlights include original heart pine flooring complemented by matching new pine, all-new paint inside and out, and upgraded fixtures, hardware, and faucets throughout. The kitchen showcases custom cabinetry, granite countertops, pantry, and new stainless steel appliances. There are three fully renovated, tile floored bathrooms with custom vanities and granite counters. The owners suite includes a luxurious tile shower, soaking tub, and a double granite vanity. Additional upgrades include a custom mudroom bench, spacious laundry room, two new HVAC systems, and complete crawl space renovation.
Active
Price cut: $10K (12/10)
$439,000
2985 Jackson Bridge Rd, Carnesville, GA 30521
4beds
3,427sqft
Est.:
Single Family Residence
Built in 1932
1.11 Acres Lot
$431,900 Zestimate®
$128/sqft
$-- HOA
What's special
- 129 days |
- 678 |
- 37 |
Zillow last checked: 8 hours ago
Listing updated: December 12, 2025 at 10:06pm
Listed by:
Blake Arnold 706-340-0866,
Iris Inc Realty
Source: GAMLS,MLS#: 10608182
Tour with a local agent
Facts & features
Interior
Bedrooms & bathrooms
- Bedrooms: 4
- Bathrooms: 3
- Full bathrooms: 3
- Main level bathrooms: 2
- Main level bedrooms: 3
Rooms
- Room types: Bonus Room, Family Room, Laundry
Kitchen
- Features: Kitchen Island, Pantry
Heating
- Central, Electric
Cooling
- Central Air, Electric
Appliances
- Included: Dishwasher, Microwave, Oven/Range (Combo), Refrigerator
- Laundry: Mud Room, Other
Features
- High Ceilings, Master On Main Level
- Flooring: Hardwood, Wood
- Basement: Crawl Space
- Has fireplace: Yes
- Fireplace features: Other
Interior area
- Total structure area: 3,427
- Total interior livable area: 3,427 sqft
- Finished area above ground: 3,427
- Finished area below ground: 0
Property
Parking
- Total spaces: 4
- Parking features: None
Features
- Levels: Two
- Stories: 2
- Patio & porch: Porch
Lot
- Size: 1.11 Acres
- Features: Level
Details
- Additional structures: Other, Shed(s)
- Parcel number: 045 066 A
- Special conditions: Agent Owned
Construction
Type & style
- Home type: SingleFamily
- Architectural style: Craftsman,Traditional
- Property subtype: Single Family Residence
Materials
- Brick, Concrete
- Roof: Composition
Condition
- Resale
- New construction: No
- Year built: 1932
Utilities & green energy
- Sewer: Septic Tank
- Water: Public
- Utilities for property: Underground Utilities
Community & HOA
Community
- Features: None
- Subdivision: None
HOA
- Has HOA: No
- Services included: None
Location
- Region: Carnesville
Financial & listing details
- Price per square foot: $128/sqft
- Tax assessed value: $217,437
- Annual tax amount: $2,031
- Date on market: 9/18/2025
- Cumulative days on market: 125 days
- Listing agreement: Exclusive Right To Sell
- Listing terms: Other
Estimated market value
$431,900
$410,000 - $453,000
$2,486/mo
Price history
Price history
| Date | Event | Price |
|---|---|---|
| 12/10/2025 | Price change | $439,000-2.2%$128/sqft |
Source: | ||
| 11/3/2025 | Listed for sale | $449,000$131/sqft |
Source: | ||
| 10/30/2025 | Pending sale | $449,000$131/sqft |
Source: | ||
| 10/6/2025 | Price change | $449,000-7.4%$131/sqft |
Source: Hive MLS #CL340025 Report a problem | ||
| 9/18/2025 | Price change | $485,000-0.8%$142/sqft |
Source: Hive MLS #CL340025 Report a problem | ||
Public tax history
Public tax history
| Year | Property taxes | Tax assessment |
|---|---|---|
| 2024 | $2,031 +7.9% | $86,975 +10% |
| 2023 | $1,882 +2% | $79,068 +10.6% |
| 2022 | $1,845 +6.7% | $71,521 +13.8% |
Find assessor info on the county website
BuyAbility℠ payment
Est. payment
$2,516/mo
Principal & interest
$2080
Property taxes
$282
Home insurance
$154
Climate risks
Neighborhood: 30521
Nearby schools
GreatSchools rating
- 6/10Royston Elementary SchoolGrades: K-5Distance: 6.5 mi
- 5/10Franklin County Middle SchoolGrades: 6-8Distance: 2.5 mi
- 5/10Franklin County High SchoolGrades: 9-12Distance: 1.1 mi
Schools provided by the listing agent
- Elementary: Carnesville-Central Franklin P
- Middle: Franklin County
- High: Franklin County
Source: GAMLS. This data may not be complete. We recommend contacting the local school district to confirm school assignments for this home.
