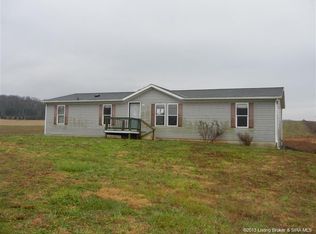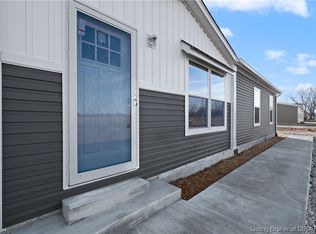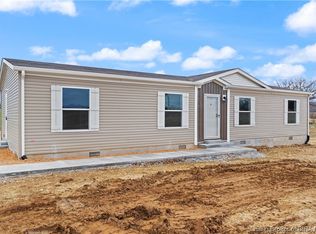Sold for $214,000 on 09/17/25
Zestimate®
$214,000
2985 Heth Washington Road SW, Central, IN 47110
3beds
1,152sqft
Single Family Residence
Built in 1977
2 Acres Lot
$214,000 Zestimate®
$186/sqft
$1,120 Estimated rent
Home value
$214,000
Estimated sales range
Not available
$1,120/mo
Zestimate® history
Loading...
Owner options
Explore your selling options
What's special
Country living at its best! Welcome to this three bedroom, one bath home sitting on two acres. This property features a beautiful scenery with two pole barns, one that has a concrete floor and electric. Upon entering the home, you will notice the spacious kitchen and dining area that leads into a great-sized living space. There is a basement for extra storage or perfect for any craft and design areas. This home has a lot to offer to make it your very own. You will love the peace this property brings while still being close to schools, main roads and 10 minutes from Corydon or Brandenburg. Come take a look at the opportunity to own this hidden gem. This will not last long! Home is being Sold "AS-IS". Agent is related to the seller.
Zillow last checked: 8 hours ago
Listing updated: September 17, 2025 at 10:09am
Listed by:
Jeremy L Ward,
Ward Realty Services,
Brooke Fritsch,
Ward Realty Services
Bought with:
Jay McRae, RB21000714
RE/MAX FIRST
Source: SIRA,MLS#: 202507309 Originating MLS: Southern Indiana REALTORS Association
Originating MLS: Southern Indiana REALTORS Association
Facts & features
Interior
Bedrooms & bathrooms
- Bedrooms: 3
- Bathrooms: 1
- Full bathrooms: 1
Primary bedroom
- Level: First
Bedroom
- Level: First
Bedroom
- Level: First
Dining room
- Level: First
Other
- Level: First
Kitchen
- Level: First
Living room
- Level: First
Other
- Description: Laundry Room
- Level: First
Heating
- Forced Air
Cooling
- Window Unit(s), WallWindow Unit(s)
Appliances
- Included: Dryer, Oven, Range, Refrigerator, Washer
- Laundry: Main Level, Laundry Room
Features
- Ceiling Fan(s)
- Basement: Full,Unfinished,Sump Pump
- Has fireplace: No
- Fireplace features: None
Interior area
- Total structure area: 1,152
- Total interior livable area: 1,152 sqft
- Finished area above ground: 1,152
- Finished area below ground: 0
Property
Parking
- Parking features: Barn
Features
- Levels: One
- Stories: 1
- Patio & porch: Deck
- Exterior features: Deck, Handicap Accessible
- Has view: Yes
- View description: Scenic
Lot
- Size: 2 Acres
Details
- Additional structures: Barn(s), Pole Barn
- Parcel number: 311710100001000009
- Zoning: Residential
- Zoning description: Residential
Construction
Type & style
- Home type: SingleFamily
- Architectural style: One Story,Modular/Prefab
- Property subtype: Single Family Residence
Materials
- Frame, Vinyl Siding
- Foundation: Poured
- Roof: Shingle
Condition
- Resale
- New construction: No
- Year built: 1977
Utilities & green energy
- Sewer: Septic Tank
- Water: Connected, Public
Community & neighborhood
Location
- Region: Central
Other
Other facts
- Listing terms: Conventional
- Road surface type: Paved
Price history
| Date | Event | Price |
|---|---|---|
| 9/17/2025 | Sold | $214,000-4.5%$186/sqft |
Source: | ||
| 7/14/2025 | Listed for sale | $224,000$194/sqft |
Source: | ||
| 6/18/2025 | Listing removed | $224,000$194/sqft |
Source: | ||
| 4/16/2025 | Listed for sale | $224,000$194/sqft |
Source: | ||
Public tax history
| Year | Property taxes | Tax assessment |
|---|---|---|
| 2024 | $1,435 +115.3% | $140,200 +7.4% |
| 2023 | $666 +29.3% | $130,600 +1.4% |
| 2022 | $516 +26.9% | $128,800 +22.4% |
Find assessor info on the county website
Neighborhood: 47110
Nearby schools
GreatSchools rating
- 5/10Heth-Washington Elementary SchoolGrades: PK-6Distance: 0.6 mi
- 8/10Corydon Central Jr High SchoolGrades: 7-8Distance: 7.8 mi
- 6/10Corydon Central High SchoolGrades: 9-12Distance: 7.9 mi

Get pre-qualified for a loan
At Zillow Home Loans, we can pre-qualify you in as little as 5 minutes with no impact to your credit score.An equal housing lender. NMLS #10287.


