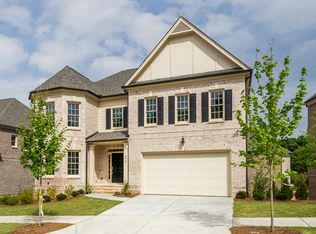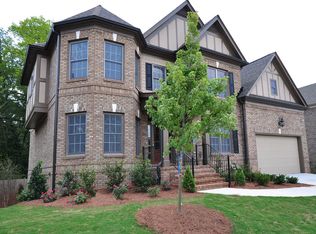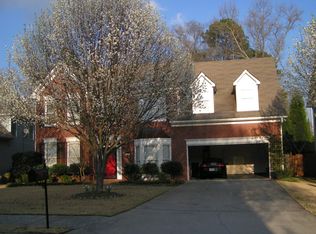*HOME IS BUILT*UNBELIEVABLE OPEN FLOOR PLAN INCLUDES FINISHED BASEMENT W/BEDROOM & FULL BATH AND PRIVATE BACK YARD 6BR/5BA TOTAL. **22 HOMES ALREADY SOLD IN THIS BEAUTIFUL NEW COMMUNITY OF 23 HOMES** APPROX 5 MILES FROM EMORY/CDC NEAR VA HOSPITAL, DEKABL MEDICAL (VERY HIGH DEMAND FOOR PLAN) FORMAL LIVING RM,DINING RM,TWO STORY FAMILY RM WITH CURVED WINDOWS. HIGH DEMAND GUEST BEDROOM & FULL BATH ON MAIN. GOURMET KITCHEN W/GRANITE, SS APPLIANCES & BREAKFAST AREA OPEN TO FAM RM. MASTER SUITE W/TREY CEILING.PHOTOS & (PHOTOS ARE FROM SAME BETHANY PLAN BUT DIFFERENT LOT)
This property is off market, which means it's not currently listed for sale or rent on Zillow. This may be different from what's available on other websites or public sources.


