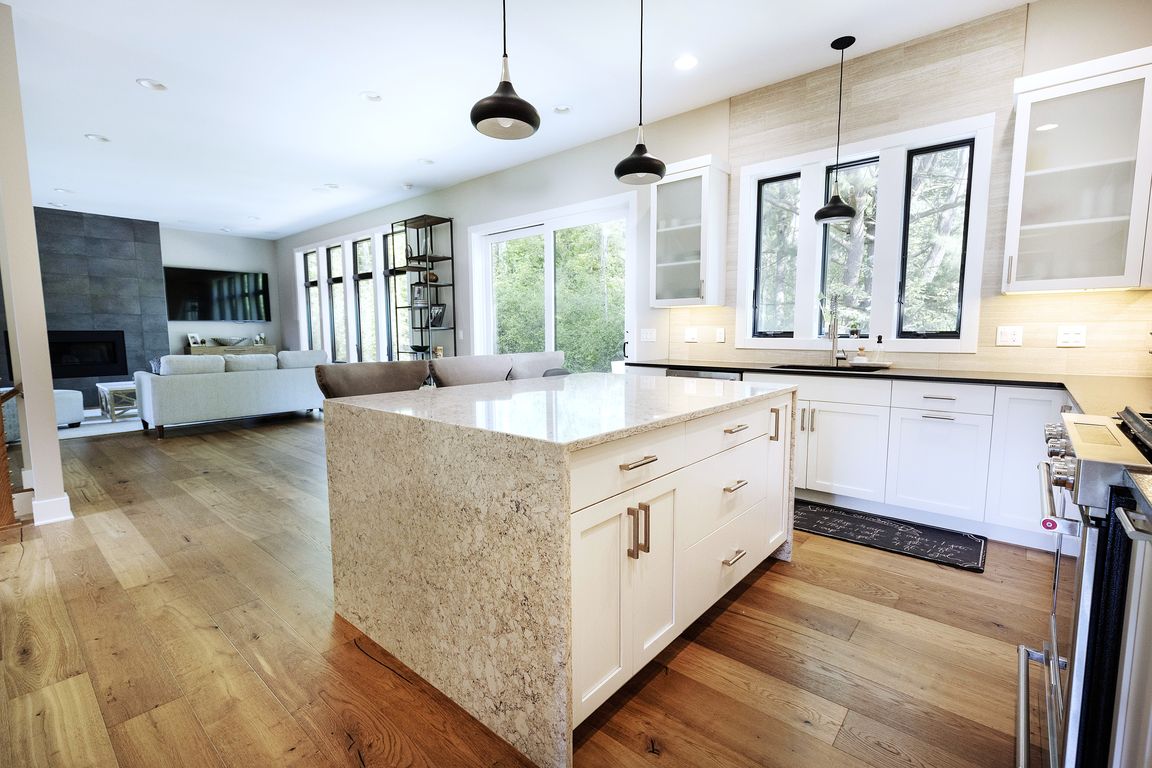
PendingPrice cut: $20K (9/16)
$819,000
4beds
4,203sqft
2985 E Iron Woods Pass, Midland, MI 48642
4beds
4,203sqft
Single family residence
Built in 2016
0.81 Acres
3 Attached garage spaces
$195 price/sqft
What's special
Versatile officeElegant denImpressive waterfall islandHardwood floorsBuilt-in speaker systemExpansive lotLeathered granite countertops
Experience the allure of this remarkable residence, a true testament to the exquisite craftsmanship of Cobblestone Homes. With soaring 9-foot ceilings and a refined modern aesthetic, this home embodies the meticulous attention to detail you’ve been searching for. The stunning kitchen stands as the heart of the home, featuring an impressive ...
- 125 days |
- 823 |
- 27 |
Source: MiRealSource,MLS#: 50179449 Originating MLS: Saginaw Board of REALTORS
Originating MLS: Saginaw Board of REALTORS
Travel times
Kitchen
Living Room
Primary Bedroom
Zillow last checked: 7 hours ago
Listing updated: October 08, 2025 at 08:24am
Listed by:
Alicia Manceau 989-708-0345,
Century 21 Signature Realty Midland 989-837-2100
Source: MiRealSource,MLS#: 50179449 Originating MLS: Saginaw Board of REALTORS
Originating MLS: Saginaw Board of REALTORS
Facts & features
Interior
Bedrooms & bathrooms
- Bedrooms: 4
- Bathrooms: 5
- Full bathrooms: 4
- 1/2 bathrooms: 1
Rooms
- Room types: Family Room, Laundry, Living Room, Master Bedroom, Master Bathroom, Office, Basement Full Bath, First Flr Lavatory, Second Flr Full Bathroom, Shared Bathroom, Dining Room
Bedroom 1
- Features: Carpet
- Level: Second
- Area: 280
- Dimensions: 20 x 14
Bedroom 2
- Features: Carpet
- Level: Second
- Area: 168
- Dimensions: 12 x 14
Bedroom 3
- Features: Carpet
- Level: Second
- Area: 168
- Dimensions: 12 x 14
Bedroom 4
- Features: Carpet
- Level: Second
- Area: 180
- Dimensions: 18 x 10
Bathroom 1
- Features: Ceramic
- Level: Second
Bathroom 2
- Features: Ceramic
- Level: Second
- Area: 165
- Dimensions: 15 x 11
Bathroom 3
- Features: Ceramic
- Level: Lower
- Area: 49
- Dimensions: 7 x 7
Bathroom 4
- Features: Ceramic
- Level: Second
- Area: 96
- Dimensions: 8 x 12
Dining room
- Features: Wood
- Level: First
- Area: 180
- Dimensions: 15 x 12
Family room
- Features: Carpet
- Level: Lower
- Area: 1044
- Dimensions: 36 x 29
Kitchen
- Features: Wood
- Level: First
- Area: 320
- Dimensions: 20 x 16
Living room
- Features: Wood
- Level: First
- Area: 440
- Dimensions: 22 x 20
Office
- Level: Lower
- Area: 63
- Dimensions: 7 x 9
Heating
- Forced Air, Natural Gas
Cooling
- Central Air
Appliances
- Included: Bar Fridge, Dishwasher, Disposal, Microwave, Range/Oven, Refrigerator, Gas Water Heater
- Laundry: First Floor Laundry
Features
- High Ceilings, Sound System, Sump Pump, Walk-In Closet(s), Pantry
- Flooring: Hardwood, Ceramic Tile, Wood, Carpet
- Basement: Daylight,Finished,Full,Concrete,Sump Pump
- Number of fireplaces: 1
- Fireplace features: Gas, Living Room
Interior area
- Total structure area: 4,923
- Total interior livable area: 4,203 sqft
- Finished area above ground: 3,203
- Finished area below ground: 1,000
Property
Parking
- Total spaces: 3
- Parking features: Attached
- Attached garage spaces: 3
Features
- Levels: Two
- Stories: 2
- Patio & porch: Patio, Porch
- Exterior features: Lawn Sprinkler
- Frontage type: Road
- Frontage length: 209
Lot
- Size: 0.81 Acres
- Features: Large Lot - 65+ Ft., Subdivision
Details
- Parcel number: 09002036001000
- Special conditions: Private
- Other equipment: Home Theater
Construction
Type & style
- Home type: SingleFamily
- Architectural style: Traditional
- Property subtype: Single Family Residence
Materials
- Composition
- Foundation: Basement, Concrete Perimeter
Condition
- Year built: 2016
Utilities & green energy
- Sewer: Septic Tank
- Water: Public
- Utilities for property: Cable/Internet Avail.
Community & HOA
Community
- Subdivision: Larkin Meadows
HOA
- Has HOA: No
Location
- Region: Midland
Financial & listing details
- Price per square foot: $195/sqft
- Tax assessed value: $731,600
- Annual tax amount: $10,239
- Date on market: 6/24/2025
- Listing agreement: Exclusive Right To Sell
- Listing terms: Cash,Conventional,Land Contract,VA Loan,Lease w/Option
- Road surface type: Paved