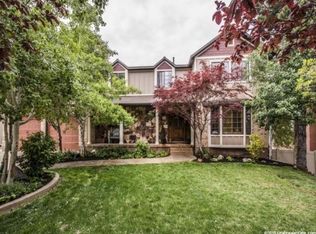Beautiful home on the East bench with terrific views and secluded private yard and deck. Enjoy entertaining with this open floor plan, spacious rooms, and large private patio. Relax and enjoy beautiful unobstructed sunsets and natural light from the ample windows around the home. Cook in your custom kitchen with granite counter tops custom cabinetry. Large master suite with jetted tub and walk in closet. Many updates and upgrades throughout the home, equipped with full Mother-in-Law apartment capabilities and new bathroom shower and tile, newer roof, furnace, water heater and more! Square footage figures are provided as a courtesy estimate only and were obtained from county record. Buyer is advised to obtain an independent measurement.
This property is off market, which means it's not currently listed for sale or rent on Zillow. This may be different from what's available on other websites or public sources.
