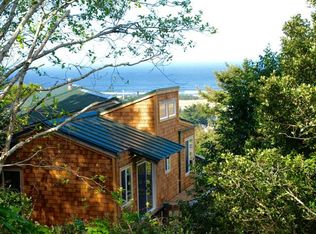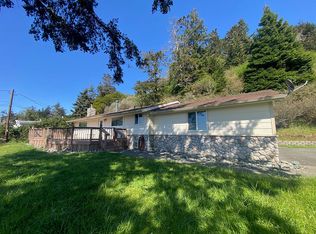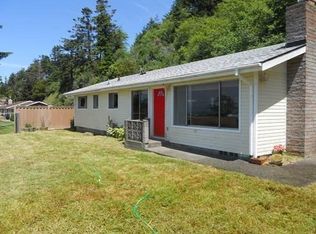Sold
$630,000
29844 Hound Dog Rd, Gold Beach, OR 97444
3beds
2,483sqft
Residential, Single Family Residence
Built in 1972
1.17 Acres Lot
$624,800 Zestimate®
$254/sqft
$2,581 Estimated rent
Home value
$624,800
Estimated sales range
Not available
$2,581/mo
Zestimate® history
Loading...
Owner options
Explore your selling options
What's special
MOTIVATED SELLER! Views, Views, and More Views! Perched above it all, this custom home offers breathtaking panoramic views of the ocean, river, and bay a true coastal retreat on over an acre with privacy and in town convenience. Step inside to find warm and inviting knotty pine accents throughout, creating a timeless and rustic charm. The updated kitchen boasts granite countertops, a built in-cooktop with indoor grill, a bar area with sink and bar refrigerator, perfect for entertaining! Multiple living spaces, including a living room, family room and sunroom, showcasing views through large windows. Recent updates provide peace of mind, including a newer heat pump, roof (including garage roof), water heater, front door, several doors/windows and garage roll up door. Upstairs, you’ll find additional bedrooms, a bathroom with a jetted tub, and a four-person Viking sauna, your own private spa experience. Outside, enjoy the expansive wrap around deck recently updated to enhance your outdoor living experience. The detached garage with attached workshop offers plenty of space for projects and storage. The property also features a garden and fruit trees, including apple, peach, pluot, persimmon, and kumquat. This home is a rare blend of views, privacy, and convenience, a must-see for those seeking a Gold Beach retreat with everything you could want! Sellers offering a free home warranty with purchase.
Zillow last checked: 8 hours ago
Listing updated: July 21, 2025 at 03:51am
Listed by:
Katie Hensley 541-425-7494,
RE/MAX Ultimate Coastal Properties
Bought with:
Katie Hensley, 201202182
RE/MAX Ultimate Coastal Properties
Source: RMLS (OR),MLS#: 103912619
Facts & features
Interior
Bedrooms & bathrooms
- Bedrooms: 3
- Bathrooms: 3
- Full bathrooms: 2
- Partial bathrooms: 1
- Main level bathrooms: 2
Primary bedroom
- Features: Sliding Doors, Wallto Wall Carpet
- Level: Main
Bedroom 2
- Features: Vaulted Ceiling, Wallto Wall Carpet
- Level: Upper
Bedroom 3
- Features: Wallto Wall Carpet
- Level: Upper
Dining room
- Features: Vaulted Ceiling, Wallto Wall Carpet
- Level: Main
Family room
- Features: Pellet Stove, Vaulted Ceiling, Wallto Wall Carpet
- Level: Main
Kitchen
- Features: Dishwasher, Disposal, Island, Trash Compactor, Double Oven, Granite, Vaulted Ceiling
- Level: Main
Living room
- Features: Ceiling Fan, Vaulted Ceiling, Wallto Wall Carpet
- Level: Main
Heating
- Heat Pump, Zoned
Cooling
- Heat Pump
Appliances
- Included: Built In Oven, Dishwasher, Disposal, Double Oven, Indoor Grill, Trash Compactor, Washer/Dryer, Electric Water Heater
- Laundry: Laundry Room
Features
- Ceiling Fan(s), Central Vacuum, Granite, Vaulted Ceiling(s), Kitchen Island
- Flooring: Slate, Wall to Wall Carpet
- Doors: Sliding Doors
- Windows: Double Pane Windows
- Number of fireplaces: 1
- Fireplace features: Pellet Stove
Interior area
- Total structure area: 2,483
- Total interior livable area: 2,483 sqft
Property
Parking
- Total spaces: 1
- Parking features: Driveway, RV Access/Parking, Garage Door Opener, Detached, Extra Deep Garage, Oversized
- Garage spaces: 1
- Has uncovered spaces: Yes
Features
- Levels: Two
- Stories: 2
- Patio & porch: Deck
- Has spa: Yes
- Spa features: Bath
- Has view: Yes
- View description: Bay, Ocean, River
- Has water view: Yes
- Water view: Bay,Ocean,River
Lot
- Size: 1.17 Acres
- Features: Level, Ocean Beach One Quarter Mile Or Less, Private, Sloped, Trees, Acres 1 to 3
Details
- Additional structures: RVParking
- Parcel number: R13512
- Zoning: R
Construction
Type & style
- Home type: SingleFamily
- Architectural style: Custom Style
- Property subtype: Residential, Single Family Residence
Materials
- Wood Siding
- Roof: Composition
Condition
- Resale
- New construction: No
- Year built: 1972
Utilities & green energy
- Sewer: Public Sewer
- Water: Public
Community & neighborhood
Location
- Region: Gold Beach
Other
Other facts
- Listing terms: Cash,Conventional,FHA,VA Loan
- Road surface type: Paved
Price history
| Date | Event | Price |
|---|---|---|
| 7/21/2025 | Sold | $630,000-18%$254/sqft |
Source: | ||
| 6/21/2025 | Pending sale | $768,450$309/sqft |
Source: | ||
| 5/15/2025 | Price change | $768,450-3.3%$309/sqft |
Source: | ||
| 4/7/2025 | Price change | $795,000-3%$320/sqft |
Source: | ||
| 3/1/2025 | Listed for sale | $820,000+168%$330/sqft |
Source: | ||
Public tax history
| Year | Property taxes | Tax assessment |
|---|---|---|
| 2024 | $5,102 +2.5% | $448,010 +3% |
| 2023 | $4,975 +8.1% | $434,970 +3% |
| 2022 | $4,601 +0.7% | $422,310 +3% |
Find assessor info on the county website
Neighborhood: 97444
Nearby schools
GreatSchools rating
- 4/10Riley Creek Elementary SchoolGrades: K-8Distance: 0.6 mi
- 6/10Gold Beach High SchoolGrades: 9-12Distance: 0.8 mi
Schools provided by the listing agent
- Elementary: Riley Creek
- Middle: Gold Beach Jr
- High: Gold Beach Sr
Source: RMLS (OR). This data may not be complete. We recommend contacting the local school district to confirm school assignments for this home.

Get pre-qualified for a loan
At Zillow Home Loans, we can pre-qualify you in as little as 5 minutes with no impact to your credit score.An equal housing lender. NMLS #10287.


