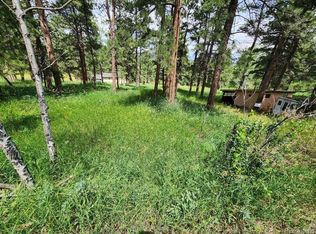Sold for $785,000
$785,000
29841 Dorothy Road, Evergreen, CO 80439
3beds
1,945sqft
Single Family Residence
Built in 1966
0.97 Acres Lot
$826,400 Zestimate®
$404/sqft
$3,445 Estimated rent
Home value
$826,400
$785,000 - $876,000
$3,445/mo
Zestimate® history
Loading...
Owner options
Explore your selling options
What's special
Welcome to 29841 Dorothy Road, a stunning mountain retreat nestled in the picturesque mountain community of Evergreen, Colorado. This welcoming 3 bedroom, 2 bathroom home sits on almost an acre lot with breathtaking views of the surrounding evergreen trees and mountains. As you step inside, you'll be greeted by a warm and inviting open floor plan with expansive windows, hardwood floors throughout, a cozy fireplace and an abundance of natural light. The gourmet kitchen is a chef's dream with brand-new stainless steel appliances, solid wood cabinetry, and a large island that adjoins to an expansive dining space, perfect for entertaining or taking in the private backyard views. On one wing of the home, you will find a luxurious primary suite complete with an en-suite bathroom and a brand-new primary closet, plus a second bedroom that walks right out to the brand-new deck & hot tub. On the other wing of the home, you will find a spacious family room that can be used as a second living space, office, or home gym, another bedroom, a full bathroom, and a laundry room, all designed with plenty of windows for taking in the views and brand new luxury carpet throughout. Step outside and you'll find a spacious back deck perfect for enjoying the privacy of the beautiful, park-like acreage and the fresh Colorado air. The property also includes a three-car garage (rare for mountain homes) and ample outdoor parking for guests or your RV. There is also an additional crawl space, perfect for storing oversized items. Use the neighborhood trail system to walk or bike to Alderfer Three Sisters Park and Evergreen Mountain, both located just minutes from your doorstep. This property is just a quick drive from restaurants and coffee shops in downtown Evergreen and an easy walk or bike ride to open space, Wulf Rec Center, Wilmot Elementary School and Evergreen High School, plus so much more. Don't miss this chance to make this stunning mountain retreat your very own home sweet home!
Zillow last checked: 8 hours ago
Listing updated: September 13, 2023 at 03:51pm
Listed by:
Allie Kirby 816-589-6033 allie.kirby@compass.com,
Compass - Denver
Bought with:
Elizabeth Richards, 40036962
LIV Sotheby's International Realty
Source: REcolorado,MLS#: 7169998
Facts & features
Interior
Bedrooms & bathrooms
- Bedrooms: 3
- Bathrooms: 2
- Full bathrooms: 2
- Main level bathrooms: 2
- Main level bedrooms: 3
Primary bedroom
- Description: Private Access To Bathroom
- Level: Main
Bedroom
- Description: Private Access To Deck/Backyard
- Level: Main
Bedroom
- Level: Main
Bathroom
- Level: Main
Bathroom
- Level: Main
Dining room
- Level: Main
Family room
- Level: Main
Kitchen
- Level: Main
Laundry
- Level: Main
Living room
- Level: Main
Mud room
- Level: Main
Heating
- Forced Air, Natural Gas
Cooling
- None
Appliances
- Included: Dishwasher, Gas Water Heater, Microwave, Oven, Refrigerator
Features
- Eat-in Kitchen, Granite Counters, Kitchen Island, No Stairs
- Flooring: Carpet, Tile, Wood
- Windows: Double Pane Windows
- Basement: Crawl Space,Exterior Entry,Sump Pump
- Has fireplace: Yes
- Fireplace features: Living Room, Wood Burning
Interior area
- Total structure area: 1,945
- Total interior livable area: 1,945 sqft
- Finished area above ground: 1,945
Property
Parking
- Total spaces: 3
- Parking features: Asphalt, Exterior Access Door, Insulated Garage
- Attached garage spaces: 3
Features
- Levels: One
- Stories: 1
- Patio & porch: Deck, Front Porch, Patio
- Exterior features: Private Yard
- Has spa: Yes
- Spa features: Spa/Hot Tub
- Fencing: Partial
Lot
- Size: 0.97 Acres
Details
- Parcel number: 066726
- Zoning: MR-1
- Special conditions: Standard
Construction
Type & style
- Home type: SingleFamily
- Architectural style: Traditional
- Property subtype: Single Family Residence
Materials
- Wood Siding
- Foundation: Block, Concrete Perimeter
- Roof: Composition
Condition
- Updated/Remodeled
- Year built: 1966
Utilities & green energy
- Water: Private, Well
- Utilities for property: Electricity Connected, Natural Gas Connected
Community & neighborhood
Location
- Region: Evergreen
- Subdivision: Evergreen Park Estates
Other
Other facts
- Listing terms: Cash,Conventional,FHA,VA Loan
- Ownership: Individual
- Road surface type: Dirt
Price history
| Date | Event | Price |
|---|---|---|
| 5/5/2023 | Sold | $785,000+41.4%$404/sqft |
Source: | ||
| 6/23/2020 | Sold | $555,000+0.9%$285/sqft |
Source: Public Record Report a problem | ||
| 5/15/2020 | Pending sale | $550,000$283/sqft |
Source: Madison & Company Properties #7793003 Report a problem | ||
| 5/13/2020 | Listed for sale | $550,000+82.7%$283/sqft |
Source: Madison & Company Properties #7793003 Report a problem | ||
| 8/28/2009 | Sold | $301,103-6.6%$155/sqft |
Source: Public Record Report a problem | ||
Public tax history
| Year | Property taxes | Tax assessment |
|---|---|---|
| 2024 | $4,524 +37.1% | $49,326 |
| 2023 | $3,299 -1% | $49,326 +41.3% |
| 2022 | $3,333 +52.6% | $34,921 -2.8% |
Find assessor info on the county website
Neighborhood: 80439
Nearby schools
GreatSchools rating
- 7/10Wilmot Elementary SchoolGrades: PK-5Distance: 0.5 mi
- 8/10Evergreen Middle SchoolGrades: 6-8Distance: 4.6 mi
- 9/10Evergreen High SchoolGrades: 9-12Distance: 0.8 mi
Schools provided by the listing agent
- Elementary: Wilmot
- Middle: Evergreen
- High: Evergreen
- District: Jefferson County R-1
Source: REcolorado. This data may not be complete. We recommend contacting the local school district to confirm school assignments for this home.
Get a cash offer in 3 minutes
Find out how much your home could sell for in as little as 3 minutes with a no-obligation cash offer.
Estimated market value$826,400
Get a cash offer in 3 minutes
Find out how much your home could sell for in as little as 3 minutes with a no-obligation cash offer.
Estimated market value
$826,400
