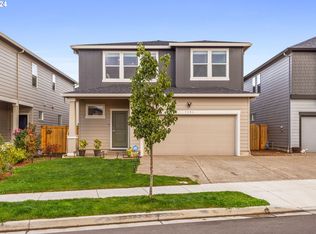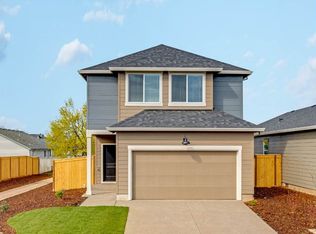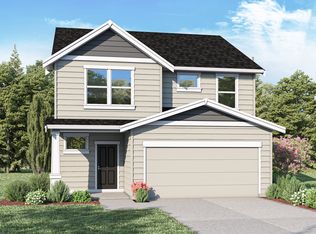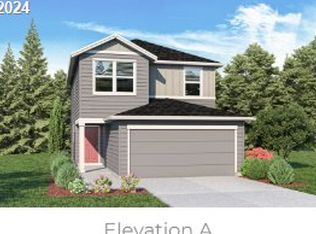Sold
$515,000
2984 V St, Springfield, OR 97477
4beds
2,335sqft
Residential, Single Family Residence
Built in 2022
3,484.8 Square Feet Lot
$514,700 Zestimate®
$221/sqft
$3,172 Estimated rent
Home value
$514,700
$468,000 - $561,000
$3,172/mo
Zestimate® history
Loading...
Owner options
Explore your selling options
What's special
Better than new! Kick back and enjoy the inviting and charming front porch!This stunning Cambridge plan home is designed with modern living in mind. Boasting an open-concept layout, the spacious kitchen seamlessly flows into the living and dining areas, creating a bright and welcoming space that’s perfect for entertaining family and friends. The gourmet kitchen features a large solid surface quartz island, a pantry, a gas range, and ample cabinetry, making it as functional as it is stylish. Laminate flooring runs throughout the main level, complemented by a cozy fireplace. A sliding door off the dining area leads to a patio and dog run, perfect for outdoor gatherings. This home offers 4 bedrooms, with the potential for a 5th, plus both a living room and a family/bonus room, providing flexibility for all your needs. The primary suite is a retreat with a walk-in closet, an en-suite bathroom with a soaking tub, quartz counters, double sinks and a separate shower. Closets throughout the home offer abundant storage options, and there’s even extra storage space off the laundry room.The laundry room is thoughtfully located upstairs near the bedrooms, making it a ideal for your daily routine. Additional highlights include a spacious entry, a smart home package, a high-efficiency furnace, and a hybrid heat pump water heater. The home is also pre-wired for solar, adding future energy efficiency. Situated in a unique location with parking on both sides of the street, a park and bike path nearby, this property combines convenience with community charm. Fantastic Hayden Bridge location that is near shopping and dining. Easy access to the freeway, offering both comfort and connectivity for any lifestyle! Don’t miss your chance to own this light, bright, and move-in-ready gem!
Zillow last checked: 8 hours ago
Listing updated: March 24, 2025 at 03:12am
Listed by:
Miltina Scaife 541-953-7355,
Pro Realty
Bought with:
Skye Leach, 201241651
eXp Realty LLC
Source: RMLS (OR),MLS#: 120611203
Facts & features
Interior
Bedrooms & bathrooms
- Bedrooms: 4
- Bathrooms: 3
- Full bathrooms: 2
- Partial bathrooms: 1
- Main level bathrooms: 1
Primary bedroom
- Features: Bathroom, Double Sinks, Quartz, Soaking Tub, Suite, Walkin Closet, Walkin Shower, Wallto Wall Carpet
- Level: Upper
- Area: 195
- Dimensions: 15 x 13
Bedroom 2
- Features: Walkin Closet, Wallto Wall Carpet
- Level: Upper
- Area: 132
- Dimensions: 11 x 12
Bedroom 3
- Features: Closet, Wallto Wall Carpet
- Level: Upper
- Area: 130
- Dimensions: 13 x 10
Bedroom 4
- Features: Closet, Walkin Closet
- Level: Upper
- Area: 143
- Dimensions: 13 x 11
Dining room
- Features: Formal, High Ceilings, Laminate Flooring
- Level: Main
- Area: 208
- Dimensions: 16 x 13
Family room
- Features: Sliding Doors, High Ceilings, Wallto Wall Carpet
- Level: Upper
- Area: 266
- Dimensions: 19 x 14
Kitchen
- Features: Dishwasher, Disposal, Eat Bar, Gas Appliances, Island, Microwave, Pantry, Free Standing Range, Free Standing Refrigerator, Laminate Flooring, Quartz, Solid Surface Countertop
- Level: Main
- Area: 210
- Width: 14
Living room
- Features: Fireplace, High Ceilings, Laminate Flooring
- Level: Main
- Area: 272
- Dimensions: 16 x 17
Heating
- Forced Air 95 Plus, Fireplace(s)
Cooling
- Central Air
Appliances
- Included: Dishwasher, Disposal, Free-Standing Gas Range, Free-Standing Refrigerator, Gas Appliances, Microwave, Plumbed For Ice Maker, Stainless Steel Appliance(s), Free-Standing Range, Electric Water Heater, Other Water Heater
- Laundry: Laundry Room
Features
- High Ceilings, Quartz, Soaking Tub, Closet, Walk-In Closet(s), Built-in Features, Formal, Eat Bar, Kitchen Island, Pantry, Bathroom, Double Vanity, Suite, Walkin Shower
- Flooring: Laminate, Vinyl, Wall to Wall Carpet
- Doors: Sliding Doors
- Windows: Double Pane Windows, Vinyl Frames
- Basement: Crawl Space
- Number of fireplaces: 1
- Fireplace features: Electric
Interior area
- Total structure area: 2,335
- Total interior livable area: 2,335 sqft
Property
Parking
- Total spaces: 2
- Parking features: Driveway, On Street, Garage Door Opener, Attached
- Attached garage spaces: 2
- Has uncovered spaces: Yes
Accessibility
- Accessibility features: Garage On Main, Accessibility
Features
- Levels: Two
- Stories: 2
- Patio & porch: Patio, Porch
- Exterior features: Dog Run, Yard
- Fencing: Fenced
- Has view: Yes
- View description: Mountain(s), Territorial
Lot
- Size: 3,484 sqft
- Features: Level, On Busline, Sprinkler, SqFt 3000 to 4999
Details
- Parcel number: 1914196
Construction
Type & style
- Home type: SingleFamily
- Architectural style: Contemporary
- Property subtype: Residential, Single Family Residence
Materials
- Cement Siding
- Roof: Composition
Condition
- Updated/Remodeled
- New construction: No
- Year built: 2022
Utilities & green energy
- Gas: Gas
- Sewer: Public Sewer
- Water: Public
- Utilities for property: Cable Connected, DSL
Community & neighborhood
Security
- Security features: Security System Owned
Location
- Region: Springfield
HOA & financial
HOA
- Has HOA: Yes
- HOA fee: $19 monthly
Other
Other facts
- Listing terms: Cash,Conventional,FHA,VA Loan
- Road surface type: Paved
Price history
| Date | Event | Price |
|---|---|---|
| 3/21/2025 | Sold | $515,000+1.2%$221/sqft |
Source: | ||
| 2/5/2025 | Pending sale | $509,000$218/sqft |
Source: | ||
| 1/25/2025 | Listed for sale | $509,000+6.1%$218/sqft |
Source: | ||
| 2/3/2023 | Sold | $479,880+1%$206/sqft |
Source: | ||
| 12/17/2022 | Pending sale | $474,995$203/sqft |
Source: | ||
Public tax history
| Year | Property taxes | Tax assessment |
|---|---|---|
| 2025 | $5,972 +1.6% | $325,644 +3% |
| 2024 | $5,875 +4.4% | $316,160 +3% |
| 2023 | $5,625 +7036.5% | $306,952 +7010.3% |
Find assessor info on the county website
Neighborhood: 97477
Nearby schools
GreatSchools rating
- 3/10Yolanda Elementary SchoolGrades: K-5Distance: 0.5 mi
- 5/10Briggs Middle SchoolGrades: 6-8Distance: 0.4 mi
- 5/10Thurston High SchoolGrades: 9-12Distance: 3.3 mi
Schools provided by the listing agent
- Elementary: Yolanda
- Middle: Briggs
- High: Thurston
Source: RMLS (OR). This data may not be complete. We recommend contacting the local school district to confirm school assignments for this home.

Get pre-qualified for a loan
At Zillow Home Loans, we can pre-qualify you in as little as 5 minutes with no impact to your credit score.An equal housing lender. NMLS #10287.



