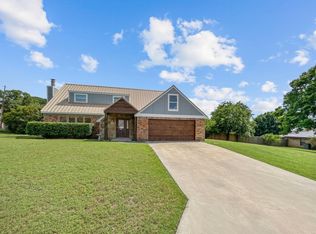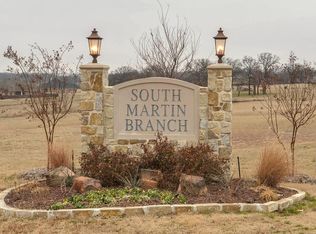Sold
Price Unknown
2984 Timber Trail Dr, Decatur, TX 76234
4beds
2,539sqft
Single Family Residence
Built in 2017
9,496.08 Square Feet Lot
$382,700 Zestimate®
$--/sqft
$2,535 Estimated rent
Home value
$382,700
$333,000 - $440,000
$2,535/mo
Zestimate® history
Loading...
Owner options
Explore your selling options
What's special
Welcome to this beautiful 4-bedroom, 2-bathroom brick and stone home in the highly sought-after South Martin Branch subdivision in Decatur, Texas. Boasting an open floor plan, this 1.5-story home is designed for comfort and entertaining. The spacious living room flows seamlessly into the kitchen and casual dining area, creating the perfect space for gatherings. The kitchen features a large island, stainless steel appliances, and a walk-in pantry to delight any home chef.The primary suite offers a relaxing retreat with its en suite bathroom, complete with a soaking tub, double sinks, and a walk-in closet. Upstairs, you’ll find a versatile second living space, ideal for a media room or playroom. Enjoy outdoor living in the fenced backyard with plenty of room for activities. With great curb appeal and located in a vibrant neighborhood, this home is a must-see. Close to downtown Decatur shopping and dining! With only a 30 minute drive to Ft Worth. Schedule your showing today!
Schedule your showing today and make this house your home!
Zillow last checked: 8 hours ago
Listing updated: April 15, 2025 at 03:47pm
Listed by:
Tomie Fox 0634368,
Tomie Fox Real Estate Group 940-210-8088,
Lana Hamblin 0784016 940-255-4460,
Tomie Fox Real Estate Group
Bought with:
Candy Janopoulos
Earthport Properties Realty, LLC
Source: NTREIS,MLS#: 20781454
Facts & features
Interior
Bedrooms & bathrooms
- Bedrooms: 4
- Bathrooms: 2
- Full bathrooms: 2
Primary bedroom
- Features: Ceiling Fan(s), Dual Sinks, En Suite Bathroom, Garden Tub/Roman Tub, Separate Shower, Walk-In Closet(s)
- Level: First
- Dimensions: 15 x 17
Bedroom
- Features: Ceiling Fan(s), Walk-In Closet(s)
- Level: First
- Dimensions: 10 x 12
Bedroom
- Features: Ceiling Fan(s), Walk-In Closet(s)
- Level: First
- Dimensions: 10 x 14
Bedroom
- Features: Ceiling Fan(s)
- Level: First
- Dimensions: 10 x 12
Kitchen
- Features: Breakfast Bar, Built-in Features, Eat-in Kitchen, Granite Counters, Kitchen Island, Pantry, Walk-In Pantry
- Level: First
- Dimensions: 13 x 12
Laundry
- Features: Built-in Features, Granite Counters
- Level: First
- Dimensions: 10 x 8
Living room
- Features: Ceiling Fan(s), Fireplace
- Level: First
- Dimensions: 12 x 16
Heating
- Central, Electric
Cooling
- Central Air, Ceiling Fan(s), Electric
Appliances
- Included: Dishwasher, Electric Cooktop, Electric Oven, Disposal, Microwave
- Laundry: Washer Hookup, Electric Dryer Hookup, Laundry in Utility Room
Features
- Built-in Features, Decorative/Designer Lighting Fixtures, Eat-in Kitchen, Granite Counters, Kitchen Island, Pantry, Walk-In Closet(s)
- Flooring: Carpet, Ceramic Tile, Luxury Vinyl Plank
- Has basement: No
- Number of fireplaces: 1
- Fireplace features: Living Room, Wood Burning
Interior area
- Total interior livable area: 2,539 sqft
Property
Parking
- Total spaces: 2
- Parking features: Driveway, Garage Faces Front, Garage, On Street
- Attached garage spaces: 2
- Has uncovered spaces: Yes
Features
- Levels: One and One Half
- Stories: 1
- Patio & porch: Rear Porch, Covered, Front Porch
- Exterior features: Private Yard, Rain Gutters
- Pool features: None
- Fencing: Wood
Lot
- Size: 9,496 sqft
- Features: Cul-De-Sac, Interior Lot, Landscaped, Subdivision, Sprinkler System
Details
- Parcel number: 791368
- Other equipment: Irrigation Equipment
Construction
Type & style
- Home type: SingleFamily
- Architectural style: Traditional,Detached
- Property subtype: Single Family Residence
Materials
- Brick, Rock, Stone
- Foundation: Slab
- Roof: Composition
Condition
- Year built: 2017
Utilities & green energy
- Sewer: Public Sewer
- Water: Public
- Utilities for property: Sewer Available, Water Available
Community & neighborhood
Location
- Region: Decatur
- Subdivision: South Martin Branch
HOA & financial
HOA
- Has HOA: Yes
- HOA fee: $200 annually
- Services included: All Facilities
- Association name: South Martin Branch
- Association phone: 325-660-9866
Other
Other facts
- Listing terms: Cash,Conventional,FHA,VA Loan
Price history
| Date | Event | Price |
|---|---|---|
| 4/8/2025 | Sold | -- |
Source: NTREIS #20781454 Report a problem | ||
| 3/11/2025 | Pending sale | $425,000$167/sqft |
Source: NTREIS #20781454 Report a problem | ||
| 3/6/2025 | Contingent | $425,000$167/sqft |
Source: NTREIS #20781454 Report a problem | ||
| 11/22/2024 | Listed for sale | $425,000-2.2%$167/sqft |
Source: NTREIS #20781454 Report a problem | ||
| 9/20/2024 | Listing removed | $434,500$171/sqft |
Source: NTREIS #20473871 Report a problem | ||
Public tax history
| Year | Property taxes | Tax assessment |
|---|---|---|
| 2025 | -- | $456,917 +4.2% |
| 2024 | $7,978 +0.3% | $438,329 |
| 2023 | $7,951 | $438,329 +12.5% |
Find assessor info on the county website
Neighborhood: 76234
Nearby schools
GreatSchools rating
- 9/10Young Elementary SchoolGrades: PK-5Distance: 1.9 mi
- 5/10McCarroll Middle SchoolGrades: 6-8Distance: 1.4 mi
- 5/10Decatur High SchoolGrades: 9-12Distance: 0.7 mi
Schools provided by the listing agent
- Elementary: Young
- Middle: Mccarroll
- High: Decatur
- District: Decatur ISD
Source: NTREIS. This data may not be complete. We recommend contacting the local school district to confirm school assignments for this home.
Get a cash offer in 3 minutes
Find out how much your home could sell for in as little as 3 minutes with a no-obligation cash offer.
Estimated market value$382,700
Get a cash offer in 3 minutes
Find out how much your home could sell for in as little as 3 minutes with a no-obligation cash offer.
Estimated market value
$382,700

