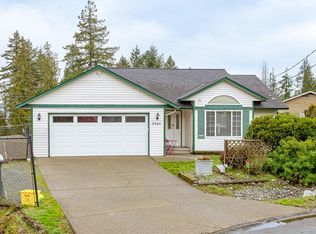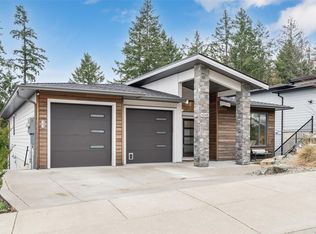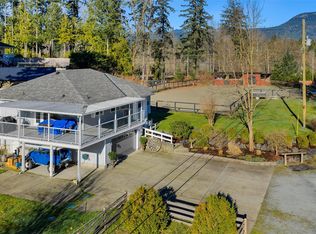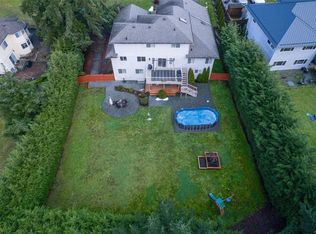This exceptional 5 bed, 3 bath home showcases breathtaking mountain views and a flexible layout ideal for families, multi-generational living or a home-based business. Built in 2018 and located just minutes from downtown Duncan on a quiet no-thru street. The bright main level features vaulted ceilings and an open-concept design with a chef's kitchen boasting quartz counters, stainless appliances, ample cabinetry, and a large island flowing to an east-facing deck, perfect for entertaining. The spacious primary suite offers deck access, soft hot tub, and a spa-inspired ensuite with heated floors and soaker tub. Downstairs includes a separate entrance, second kitchen, family room, two bedrooms, full bath, and office, excellent suite potential. Nearly half-acre, 2 fenced yards, RV parking, heat pump, and double garage complete this move-in ready home.
For sale
C$1,195,000
2984 Phillips Rd, Cowichan Valley, BC V9L 6V4
5beds
3baths
3,225sqft
Single Family Residence
Built in 2018
0.48 Acres Lot
$-- Zestimate®
C$371/sqft
C$-- HOA
What's special
Breathtaking mountain viewsBright main levelVaulted ceilingsOpen-concept designQuartz countersStainless appliancesAmple cabinetry
- 23 hours |
- 20 |
- 1 |
Zillow last checked:
Listing updated:
Listed by:
Christopher Andrews,
PG Direct Realty Ltd.
Source: VIVA,MLS®#: 1026222
Facts & features
Interior
Bedrooms & bathrooms
- Bedrooms: 5
- Bathrooms: 3
- Main level bathrooms: 2
- Main level bedrooms: 3
Kitchen
- Level: Main,Lower
Heating
- Heat Pump
Cooling
- Central Air
Appliances
- Included: Dishwasher, Dryer, Microwave, Oven/Range Electric, Refrigerator, Washer
- Laundry: Inside
Features
- Cathedral Entry, Ceiling Fan(s), Dining/Living Combo, Eating Area, French Doors, Soaker Tub, Vaulted Ceiling(s), Central Vacuum Roughed-In
- Flooring: Mixed
- Windows: Insulated Windows, Vinyl Frames
- Basement: Finished,Full,Walk-Out Access
- Has fireplace: No
Interior area
- Total structure area: 3,225
- Total interior livable area: 3,225 sqft
Property
Parking
- Total spaces: 6
- Parking features: Driveway, Garage Double, RV Access/Parking
- Garage spaces: 2
- Has uncovered spaces: Yes
Accessibility
- Accessibility features: Accessible Entrance, Ground Level Main Floor
Features
- Entry location: Main Level
- Patio & porch: Balcony/Deck
- Exterior features: Sprinkler System
- Has spa: Yes
- Spa features: Hot Tub
- Fencing: Full
- Has view: Yes
- View description: Mountain(s)
Lot
- Size: 0.48 Acres
- Features: Central Location, Irrigation Sprinkler(s), Landscaped, No Through Road, Panhandle Lot, Quiet Area, Recreation Nearby, Shopping Nearby, In Wooded Area
Details
- Parcel number: 028882342
- Zoning: R3
- Zoning description: Residential
Construction
Type & style
- Home type: SingleFamily
- Property subtype: Single Family Residence
Materials
- Brick & Siding, Cement Fibre, Frame Wood, Insulation All
- Foundation: Concrete Perimeter
- Roof: Asphalt Shingle
Condition
- Resale
- New construction: No
- Year built: 2018
Utilities & green energy
- Water: Municipal
Community & HOA
Location
- Region: Cowichan Valley
Financial & listing details
- Price per square foot: C$371/sqft
- Tax assessed value: C$1,150,000
- Annual tax amount: C$5,467
- Date on market: 2/17/2026
- Ownership: Freehold
- Road surface type: Paved
Christopher Andrews
(250) 919-7126
By pressing Contact Agent, you agree that the real estate professional identified above may call/text you about your search, which may involve use of automated means and pre-recorded/artificial voices. You don't need to consent as a condition of buying any property, goods, or services. Message/data rates may apply. You also agree to our Terms of Use. Zillow does not endorse any real estate professionals. We may share information about your recent and future site activity with your agent to help them understand what you're looking for in a home.
Price history
Price history
| Date | Event | Price |
|---|---|---|
| 2/17/2026 | Listed for sale | C$1,195,000C$371/sqft |
Source: VIVA #1026222 Report a problem | ||
Public tax history
Public tax history
Tax history is unavailable.Climate risks
Neighborhood: V9L
Nearby schools
GreatSchools rating
No schools nearby
We couldn't find any schools near this home.
- Loading



