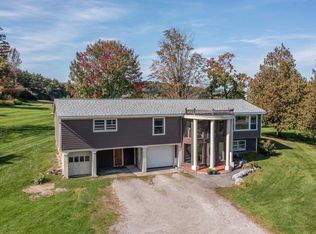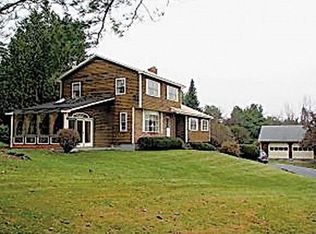Closed
Listed by:
The Nancy Jenkins Team,
Nancy Jenkins Real Estate 802-846-4888
Bought with: Coldwell Banker Hickok and Boardman
$585,000
2984 Mount Philo Road, Charlotte, VT 05445
4beds
2,184sqft
Ranch
Built in 1964
2.5 Acres Lot
$691,200 Zestimate®
$268/sqft
$3,411 Estimated rent
Home value
$691,200
$650,000 - $740,000
$3,411/mo
Zestimate® history
Loading...
Owner options
Explore your selling options
What's special
Location, location, location! Nestled on 2.5 acres, this charming ranch features stunning Green Mountain views and a private path to Charlotte Central School. Enjoy the beautiful views from the abundance of windows in the living room, that open to the large formal dining room. The sunny kitchen has a slider to the small deck and backyard with enough space to play, garden & relax in a hammock. Conveniently located off the kitchen is the laundry and half bath. Enjoy the winter in your cozy sunlit family room with woodstove & brick hearth. Just down the hall you will find the 3 bedrooms, office and a full bath. There is so much potential in this one-level home plus plenty of room to expand – The full basement is framed and ready to be finished! 2 car under garage. Located adjacent to the school fields and nearby Pease Mountain Trails and delicious Philo Ridge Farm, this location is also short ride to the town beach and Mt Philo State Park.An easy commute into Burlington, BTV Airport and UVM Medical Center. Explore everything Champlain Valley has to offer in your beautiful slice of Vermont.
Zillow last checked: 8 hours ago
Listing updated: November 16, 2023 at 10:25am
Listed by:
The Nancy Jenkins Team,
Nancy Jenkins Real Estate 802-846-4888
Bought with:
Christopher M von Trapp
Coldwell Banker Hickok and Boardman
Source: PrimeMLS,MLS#: 4969118
Facts & features
Interior
Bedrooms & bathrooms
- Bedrooms: 4
- Bathrooms: 2
- Full bathrooms: 1
- 1/2 bathrooms: 1
Heating
- Oil, Baseboard, Hot Water
Cooling
- None
Appliances
- Included: Dryer, Electric Range, Refrigerator, Washer, Electric Water Heater, Owned Water Heater, Tank Water Heater
- Laundry: 1st Floor Laundry
Features
- Hearth, Natural Light
- Flooring: Hardwood, Laminate, Slate/Stone, Tile, Vinyl
- Basement: Concrete,Interior Stairs,Unfinished,Walk-Out Access
Interior area
- Total structure area: 4,368
- Total interior livable area: 2,184 sqft
- Finished area above ground: 2,184
- Finished area below ground: 0
Property
Parking
- Total spaces: 2
- Parking features: Crushed Stone, Gravel, Auto Open, Underground
- Garage spaces: 2
Accessibility
- Accessibility features: 1st Floor Bedroom, 1st Floor Full Bathroom, 1st Floor Hrd Surfce Flr, Hard Surface Flooring, 1st Floor Laundry
Features
- Levels: One
- Stories: 1
- Exterior features: Deck
- Has view: Yes
- View description: Mountain(s)
Lot
- Size: 2.50 Acres
- Features: Country Setting, Rural
Details
- Parcel number: 13804310586
- Zoning description: Residential
Construction
Type & style
- Home type: SingleFamily
- Architectural style: Ranch
- Property subtype: Ranch
Materials
- Wood Frame, Wood Exterior
- Foundation: Poured Concrete
- Roof: Shingle
Condition
- New construction: No
- Year built: 1964
Utilities & green energy
- Electric: Circuit Breakers
- Sewer: 1000 Gallon, Mound Septic, Private Sewer, Septic Tank
- Utilities for property: Cable at Site
Community & neighborhood
Security
- Security features: Smoke Detector(s)
Location
- Region: Charlotte
Price history
| Date | Event | Price |
|---|---|---|
| 11/16/2023 | Sold | $585,000+2.6%$268/sqft |
Source: | ||
| 11/6/2023 | Contingent | $570,000$261/sqft |
Source: | ||
| 10/5/2023 | Price change | $570,000-3.3%$261/sqft |
Source: | ||
| 9/8/2023 | Listed for sale | $589,500+246.8%$270/sqft |
Source: | ||
| 10/18/1999 | Sold | $170,000+131.3%$78/sqft |
Source: Public Record Report a problem | ||
Public tax history
| Year | Property taxes | Tax assessment |
|---|---|---|
| 2024 | -- | $640,600 |
| 2023 | -- | $640,600 +74.3% |
| 2022 | -- | $367,500 |
Find assessor info on the county website
Neighborhood: 05445
Nearby schools
GreatSchools rating
- 10/10Charlotte Central SchoolGrades: PK-8Distance: 0.2 mi
- 10/10Champlain Valley Uhsd #15Grades: 9-12Distance: 6.1 mi
Schools provided by the listing agent
- Elementary: Charlotte Central School
- Middle: Charlotte Central School
- High: Champlain Valley UHSD #15
- District: Chittenden East
Source: PrimeMLS. This data may not be complete. We recommend contacting the local school district to confirm school assignments for this home.
Get pre-qualified for a loan
At Zillow Home Loans, we can pre-qualify you in as little as 5 minutes with no impact to your credit score.An equal housing lender. NMLS #10287.

