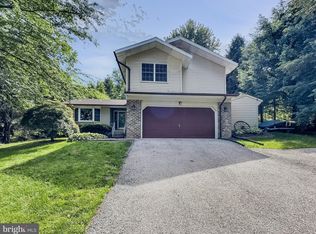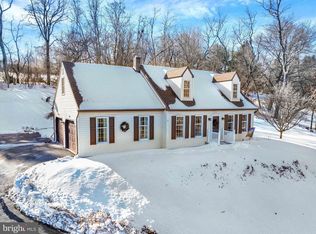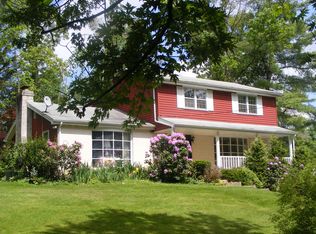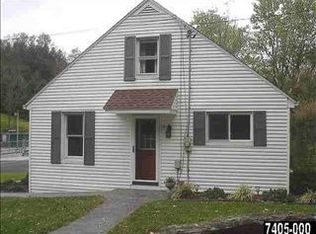Sold for $240,000
$240,000
2984 Honey Valley Rd, Dallastown, PA 17313
3beds
2,117sqft
Single Family Residence
Built in 1988
0.6 Acres Lot
$243,100 Zestimate®
$113/sqft
$2,065 Estimated rent
Home value
$243,100
$229,000 - $258,000
$2,065/mo
Zestimate® history
Loading...
Owner options
Explore your selling options
What's special
Price just reduced by $10,000! This charming ranch-style home in the Dallastown School District is an incredible opportunity—especially for first-time homebuyers who’ve been outbid in this competitive market. FHA buyers are welcome! Lovingly maintained by its original owner, this home is move-in ready and full of potential. The bright, open-concept layout connects the living, dining, and kitchen areas—perfect for everyday living and entertaining. Natural light pours in through brand-new windows and custom doors, enhancing the warm and inviting atmosphere. Durable vinyl flooring and new carpet throughout offer both style and comfort. The expansive, partially finished basement includes rough-in plumbing for a third bathroom and plenty of space for a bedroom, home office, or recreation room. A dedicated laundry area adds convenience, while the oversized attached 2-car garage and spacious 0.6-acre lot provide room to grow, play, or relax outdoors. Conveniently located near schools, shopping, and dining—this is your chance to finally buy in Dallastown!
Zillow last checked: 8 hours ago
Listing updated: September 30, 2025 at 04:44am
Listed by:
Kristie Matthai 410-340-6567,
Berkshire Hathaway HomeServices Homesale Realty
Bought with:
Brittani Snyder, RS334773
Iron Valley Real Estate of York County
Source: Bright MLS,MLS#: PAYK2082982
Facts & features
Interior
Bedrooms & bathrooms
- Bedrooms: 3
- Bathrooms: 2
- Full bathrooms: 2
- Main level bathrooms: 2
- Main level bedrooms: 3
Bedroom 1
- Level: Main
- Area: 121 Square Feet
- Dimensions: 11 x 11
Bedroom 2
- Level: Main
- Area: 143 Square Feet
- Dimensions: 13 x 11
Bedroom 3
- Level: Main
- Area: 182 Square Feet
- Dimensions: 14 x 13
Bathroom 1
- Level: Main
- Area: 56 Square Feet
- Dimensions: 8 x 7
Bathroom 2
- Level: Main
- Area: 45 Square Feet
- Dimensions: 9 x 5
Kitchen
- Level: Main
- Area: 200 Square Feet
- Dimensions: 20 x 10
Laundry
- Level: Lower
- Area: 50 Square Feet
- Dimensions: 10 x 5
Living room
- Level: Main
- Area: 280 Square Feet
- Dimensions: 20 x 14
Recreation room
- Level: Lower
- Area: 567 Square Feet
- Dimensions: 27 x 21
Heating
- Baseboard, Oil
Cooling
- Window Unit(s), Electric
Appliances
- Included: Electric Water Heater
- Laundry: Laundry Room
Features
- Basement: Garage Access,Concrete,Rough Bath Plumb,Partial
- Has fireplace: No
Interior area
- Total structure area: 2,117
- Total interior livable area: 2,117 sqft
- Finished area above ground: 1,500
- Finished area below ground: 617
Property
Parking
- Total spaces: 2
- Parking features: Basement, Oversized, Attached, Driveway
- Attached garage spaces: 2
- Has uncovered spaces: Yes
Accessibility
- Accessibility features: None
Features
- Levels: One
- Stories: 1
- Pool features: None
Lot
- Size: 0.60 Acres
Details
- Additional structures: Above Grade, Below Grade
- Parcel number: 54000GJ0157E000000
- Zoning: RESIDENTIAL
- Special conditions: Standard
Construction
Type & style
- Home type: SingleFamily
- Architectural style: Ranch/Rambler
- Property subtype: Single Family Residence
Materials
- Vinyl Siding, Aluminum Siding
- Foundation: Block
Condition
- New construction: No
- Year built: 1988
Utilities & green energy
- Sewer: Public Sewer
- Water: Public
Community & neighborhood
Location
- Region: Dallastown
- Subdivision: Dallastown
- Municipality: YORK TWP
Other
Other facts
- Listing agreement: Exclusive Agency
- Listing terms: FHA,Conventional,VA Loan,Cash,USDA Loan
- Ownership: Fee Simple
Price history
| Date | Event | Price |
|---|---|---|
| 9/30/2025 | Sold | $240,000-18.6%$113/sqft |
Source: | ||
| 7/29/2025 | Pending sale | $295,000$139/sqft |
Source: | ||
| 7/26/2025 | Price change | $295,000-3.3%$139/sqft |
Source: | ||
| 7/12/2025 | Listed for sale | $305,000$144/sqft |
Source: | ||
| 7/3/2025 | Pending sale | $305,000$144/sqft |
Source: | ||
Public tax history
| Year | Property taxes | Tax assessment |
|---|---|---|
| 2025 | $4,475 +0.4% | $130,370 |
| 2024 | $4,458 | $130,370 |
| 2023 | $4,458 +9.7% | $130,370 |
Find assessor info on the county website
Neighborhood: 17313
Nearby schools
GreatSchools rating
- 4/10York Twp El SchoolGrades: K-3Distance: 1.5 mi
- 6/10Dallastown Area Middle SchoolGrades: 7-8Distance: 0.7 mi
- 7/10Dallastown Area Senior High SchoolGrades: 9-12Distance: 0.7 mi
Schools provided by the listing agent
- Elementary: York Township
- Middle: Dallastown Area
- High: Dallastown Area
- District: Dallastown Area
Source: Bright MLS. This data may not be complete. We recommend contacting the local school district to confirm school assignments for this home.
Get pre-qualified for a loan
At Zillow Home Loans, we can pre-qualify you in as little as 5 minutes with no impact to your credit score.An equal housing lender. NMLS #10287.
Sell with ease on Zillow
Get a Zillow Showcase℠ listing at no additional cost and you could sell for —faster.
$243,100
2% more+$4,862
With Zillow Showcase(estimated)$247,962



