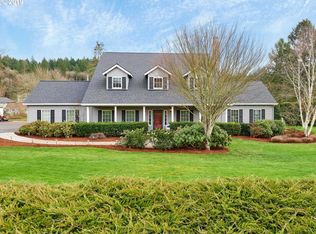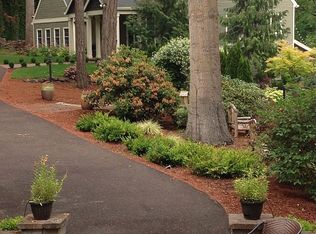This classic homestead has been rebuilt from the bare bone studs spanning 12 years of reconstruction! Live privately and live abundantly. It's a lifestyle home, bound for the county yet within convenient distance to all things that matter. Live out the dream you've always had with this extremely valuable property.
This property is off market, which means it's not currently listed for sale or rent on Zillow. This may be different from what's available on other websites or public sources.


