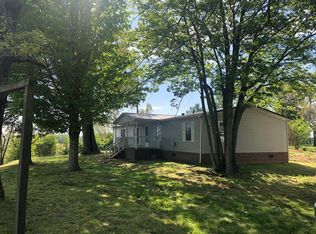Sold for $330,000
$330,000
2983 Temple Hill Rd, Summer Shade, KY 42166
3beds
2,100sqft
Single Family Residence
Built in 1997
2.54 Acres Lot
$-- Zestimate®
$157/sqft
$1,630 Estimated rent
Home value
Not available
Estimated sales range
Not available
$1,630/mo
Zestimate® history
Loading...
Owner options
Explore your selling options
What's special
2983 Temple Hill Rd – Peaceful Country Living! Charming Cape Cod on 2.54 acres! This 3 bed, 2 bath home features a versatile loft (perfect as an office or extra bedroom), a full poured basement with Drive in Garage and 2 finished rooms, Enjoy beautiful country views from the deck and bring your projects to life in the massive 30x50 two-bay detached garage. Don't miss this rare combo of space, style, and scenery! Call today to schedule your private tour.
Zillow last checked: 8 hours ago
Listing updated: September 25, 2025 at 01:28pm
Listed by:
Dwayne D Pierce 270-590-0295,
Keller Williams First Choice R
Bought with:
Chris Fox, 198380
Keller Williams Realty of Clarksville
Source: RASK,MLS#: RA20252319
Facts & features
Interior
Bedrooms & bathrooms
- Bedrooms: 3
- Bathrooms: 2
- Full bathrooms: 2
- Main level bathrooms: 1
- Main level bedrooms: 1
Primary bedroom
- Level: Upper
Bedroom 2
- Level: Main
Bedroom 3
- Level: Lower
Primary bathroom
- Level: Upper
Bathroom
- Features: Double Vanity, Separate Shower, Tub/Shower Combo
Dining room
- Level: Main
Kitchen
- Level: Main
Living room
- Level: Main
Basement
- Area: 420
Heating
- Heat Pump, Electric
Cooling
- Central Air
Appliances
- Included: Dishwasher, Microwave, Range/Oven, Refrigerator, Electric Water Heater
- Laundry: Laundry Room
Features
- Cathedral Ceiling(s), Closet Light(s), Walk-In Closet(s), Walls (Dry Wall), Kitchen/Dining Combo
- Flooring: Carpet, Hardwood, Laminate, Tile
- Doors: Insulated Doors, Storm Door(s)
- Windows: Thermo Pane Windows, Tilt, Vinyl Frame
- Basement: Finished-Partial,Full,Garage Entrance,Interior Entry,Exterior Entry
- Attic: Storage
- Has fireplace: No
- Fireplace features: None
Interior area
- Total structure area: 2,100
- Total interior livable area: 2,100 sqft
Property
Parking
- Total spaces: 1
- Parking features: Detached, Garage Built-in, Garage Door Opener
- Attached garage spaces: 1
- Has uncovered spaces: Yes
Accessibility
- Accessibility features: None
Features
- Patio & porch: Covered Front Porch, Deck
- Exterior features: Concrete Walks, Lighting, Garden, Landscaping
- Fencing: Barbed Wire
- Body of water: None
Lot
- Size: 2.54 Acres
- Features: Rural Property, Farm
Details
- Additional structures: Workshop
- Parcel number: 14412A
Construction
Type & style
- Home type: SingleFamily
- Architectural style: Cape Cod
- Property subtype: Single Family Residence
Materials
- Vinyl Siding
- Foundation: Concrete Perimeter
- Roof: Metal
Condition
- New Construction
- New construction: No
- Year built: 1997
Utilities & green energy
- Sewer: Septic System
- Water: City
- Utilities for property: Cable Connected, Electricity Available, Garbage-Private, Internet DSL
Community & neighborhood
Location
- Region: Summer Shade
- Subdivision: N/A
HOA & financial
HOA
- Amenities included: None
Other
Other facts
- Price range: $330K - $330K
Price history
| Date | Event | Price |
|---|---|---|
| 6/25/2025 | Sold | $330,000+0.3%$157/sqft |
Source: | ||
| 5/19/2025 | Pending sale | $329,000$157/sqft |
Source: | ||
| 4/30/2025 | Listed for sale | $329,000+74.1%$157/sqft |
Source: | ||
| 1/11/2019 | Sold | $189,000$90/sqft |
Source: | ||
| 12/14/2018 | Pending sale | $189,000$90/sqft |
Source: Keller Williams First Choice Realty #39107 Report a problem | ||
Public tax history
| Year | Property taxes | Tax assessment |
|---|---|---|
| 2019 | $1,929 +1.1% | $189,000 +21.2% |
| 2018 | $1,908 +20.7% | $156,000 |
| 2017 | $1,581 | $156,000 |
Find assessor info on the county website
Neighborhood: 42166
Nearby schools
GreatSchools rating
- 5/10Temple Hill Elementary SchoolGrades: PK-6Distance: 2.7 mi
- 6/10Barren County Middle SchoolGrades: 7-8Distance: 10.1 mi
- 8/10Barren County High SchoolGrades: 9-12Distance: 10.2 mi
Schools provided by the listing agent
- Elementary: Temple Hill
- Middle: Barren County
- High: Barren County
Source: RASK. This data may not be complete. We recommend contacting the local school district to confirm school assignments for this home.
Get pre-qualified for a loan
At Zillow Home Loans, we can pre-qualify you in as little as 5 minutes with no impact to your credit score.An equal housing lender. NMLS #10287.
